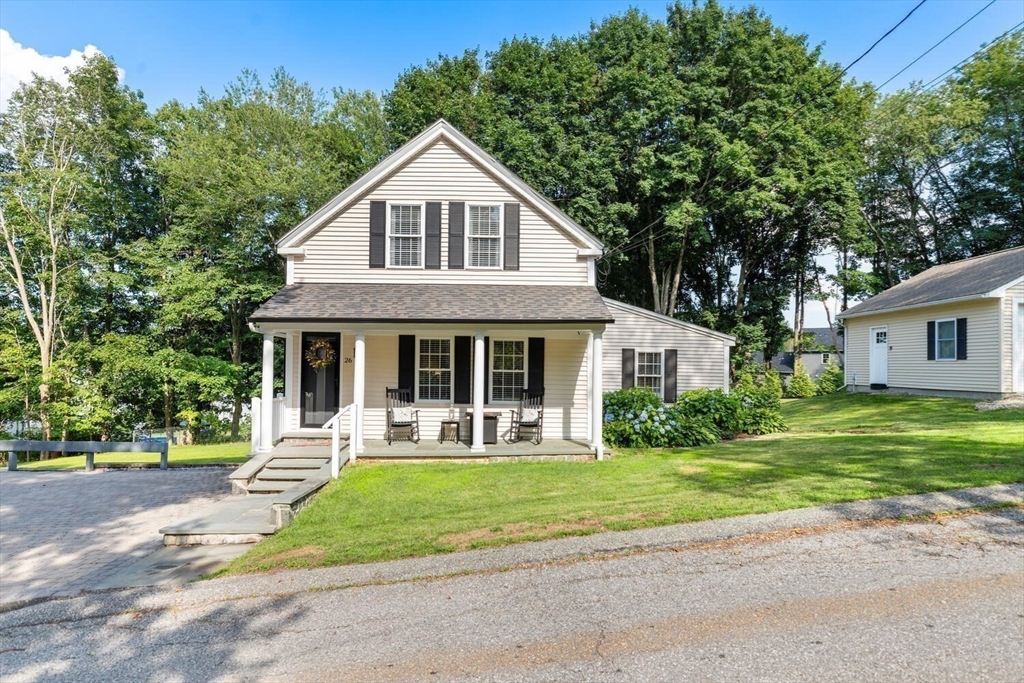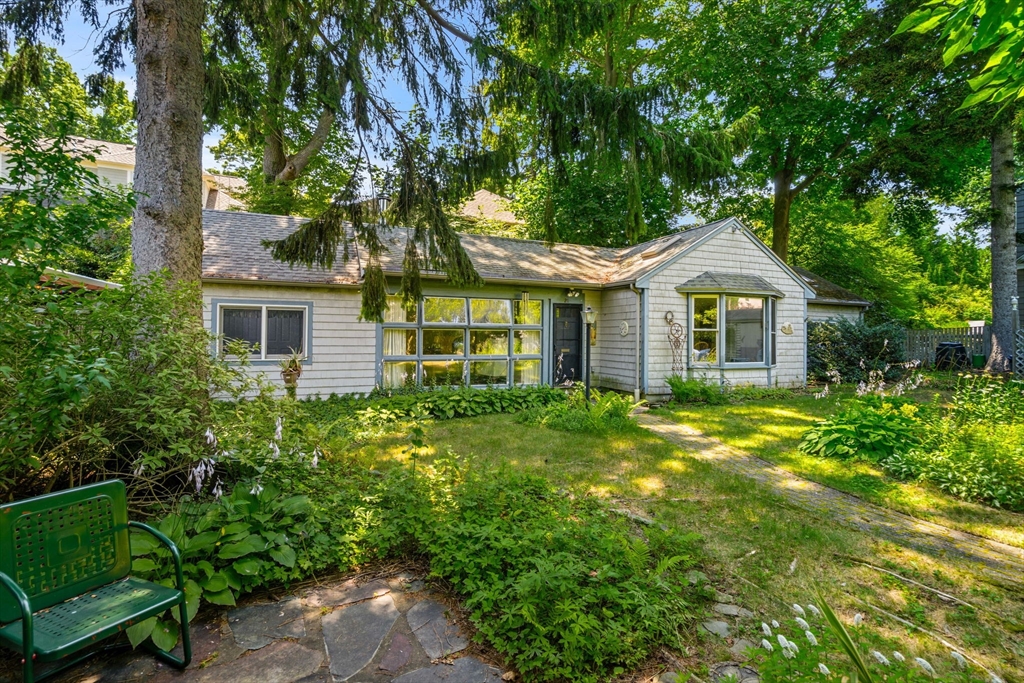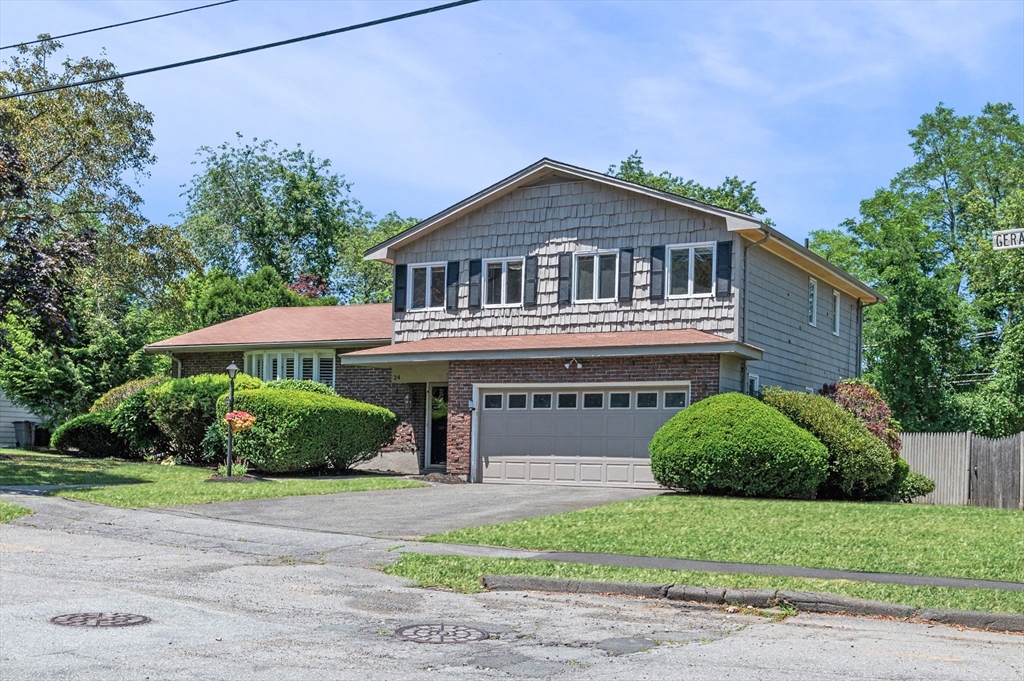Home
Single Family
Condo
Multi-Family
Land
Commercial/Industrial
Mobile Home
Rental
All
Show Open Houses Only
Showing listings 51 - 53 of 53:
First Page
Previous Page
Next Page
Last Page

38 photo(s)
|
Groveland, MA 01834
|
Sold
List Price
$599,000
MLS #
73407100
- Single Family
Sale Price
$650,000
Sale Date
9/15/25
|
| Rooms |
6 |
Full Baths |
1 |
Style |
Colonial |
Garage Spaces |
2 |
GLA |
1,365SF |
Basement |
Yes |
| Bedrooms |
3 |
Half Baths |
0 |
Type |
Detached |
Water Front |
No |
Lot Size |
19,998SF |
Fireplaces |
0 |
Welcome to 26 Benjamin St, a beautifully maintained and charming 3 BR,1 Bath home nestled in a quiet
neighborhood set on nearly a half-acre in picturesque Groveland. This move-in ready property offers
the perfect blend of comfort, space, and convenience. Step inside to find a bright and inviting
layout, ideal for everyday living and entertaining. Gorgeous open kitchen/dining space, a first
floor BR and living room with sliding door that opens to a spacious deck and patio, creating a
seamless flow between indoor and outdoor living. A detached oversized garage provides room for
parking, storage, and a workshop, there's even an additional shed for all your tools and outdoor
gear. Conveniently located just minutes from the highway, this home offers easy access to Boston,
the North Shore and beyond, ideal for commuters or weekend getaways. Whether you're a first-time
buyer or looking to downsize, this home has everything you need and more. Don't miss your chance to
own this charming home!
Listing Office: Sagan Harborside Sotheby's International Realty, Listing Agent:
Brian Rice
View Map

|
|

34 photo(s)

|
Marblehead, MA 01945
|
Sold
List Price
$675,000
MLS #
73410616
- Single Family
Sale Price
$714,288
Sale Date
9/4/25
|
| Rooms |
4 |
Full Baths |
1 |
Style |
Ranch |
Garage Spaces |
0 |
GLA |
1,092SF |
Basement |
Yes |
| Bedrooms |
2 |
Half Baths |
0 |
Type |
Detached |
Water Front |
No |
Lot Size |
5,575SF |
Fireplaces |
0 |
Fantastic opportunity to own in one of Marblehead’s beach area locations. This single level ranch
style home offers 2 bedrooms and 1 full bath, situated on a quiet dead-end street just 0.2 miles
from Preston Beach. Built on a slab, the home features vaulted ceilings and skylights in most rooms,
creating a bright and open feel. The living room includes a wood-burning stove and a wall of windows
with views of the yard. The kitchen is open to the dining area with a cathedral ceiling and large
bay window. The second bedroom is currently used as a den, providing flexible living space. Set on
a level lot with a storage shed, this property is ideal for those looking to renovate or build
equity in a prime location. Don’t miss your chance to enjoy coastal living just steps from the
beach!
Listing Office: Coldwell Banker Realty - Marblehead, Listing Agent: Lise Danforth
View Map

|
|

37 photo(s)
|
Marblehead, MA 01945
|
Sold
List Price
$939,000
MLS #
73396525
- Single Family
Sale Price
$900,000
Sale Date
9/4/25
|
| Rooms |
8 |
Full Baths |
2 |
Style |
Contemporary |
Garage Spaces |
2 |
GLA |
2,400SF |
Basement |
Yes |
| Bedrooms |
3 |
Half Baths |
2 |
Type |
Detached |
Water Front |
No |
Lot Size |
12,201SF |
Fireplaces |
1 |
Lovingly cared for by its original owner, this warm welcoming home offers space, style, and
thoughtful updates. The dramatic living room with vaulted ceilings flows into the sun-lit dining
room—perfect for everyday living and entertaining. The beautifully renovated kitchen (2023) features
crisp white cabinetry, quartz countertops, and top-tier appliances. With 3 spacious bedrooms and 2
full and 2 half baths, there’s room for everyone. The newly finished lower level includes a half
bath and flexible space for a playroom, office, or media room. A large family room with cozy brick
fireplace opens to a screened-in porch. Outside, an in-ground Gunite pool offers exciting potential.
Recent updates include a new heating system (2024) and hot water tank (2017). Located in a
desirable neighborhood just steps from the bike path and beaches, this home is ready for its next
chapter. Welcome to the charm and appeal of coastal living!
Listing Office: Sagan Harborside Sotheby's International Realty, Listing Agent:
Shari McGuirk
View Map

|
|
Showing listings 51 - 53 of 53:
First Page
Previous Page
Next Page
Last Page
|