Home
Single Family
Condo
Multi-Family
Land
Commercial/Industrial
Mobile Home
Rental
All
Show Open Houses Only
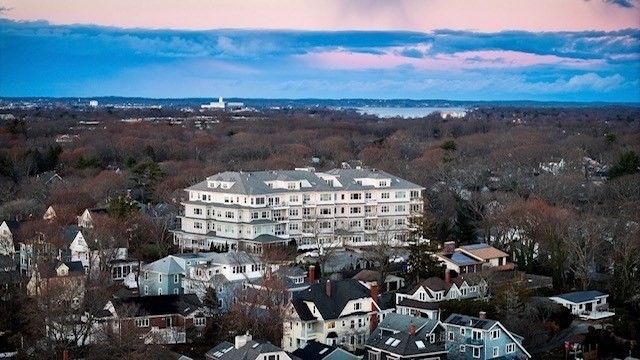
36 photo(s)

|
Swampscott, MA 01907
|
Sold
List Price
$1,159,000
MLS #
73463043
- Condo
Sale Price
$1,235,000
Sale Date
1/30/26
|
| Rooms |
6 |
Full Baths |
2 |
Style |
Low-Rise |
Garage Spaces |
1 |
GLA |
1,700SF |
Basement |
No |
| Bedrooms |
3 |
Half Baths |
0 |
Type |
Condominium |
Water Front |
No |
Lot Size |
0SF |
Fireplaces |
1 |
| Condo Fee |
$815 |
Community/Condominium
Fisherman's Watch
|
Fisherman's Watch - Swampscott's most exclusive recently built residence offers ocean views, steps
from shore, yet safely perched atop a hill w/panoramic views. Elegantly appointed finishes, top
quality appliances/fixtures enhance stunning open concept living/dining/kitchen area. Oversized
windows frame spectacular sunset views, allow summertime ocean breezes in. Ample sized main bedrm
suite has floor to ceiling glass sliders open to spacious private deck. En-suite includes elegant
main bth w/double sinks, spa shower, heated tile flr, spacious walk-in closet. 2nd bedrm has lg
walk-in closet. 3rd bedrm has direct access to 2nd full bth-perfect for visiting guests, or as
private den/office/study.In unit laundry. Well appointed rooftop clubhouse&deck w/stunning
views.Conveniently located close to Boston by commuter rail,ferry, or relatively easy drive. Fine
dining,shopping,cultural venues are all nearby. Excellent schools, beaches,boating and water sports.
Deeded garage space + addl pkg.
Listing Office: RE/MAX Beacon, Listing Agent: Lisa Scourtas
View Map

|
|
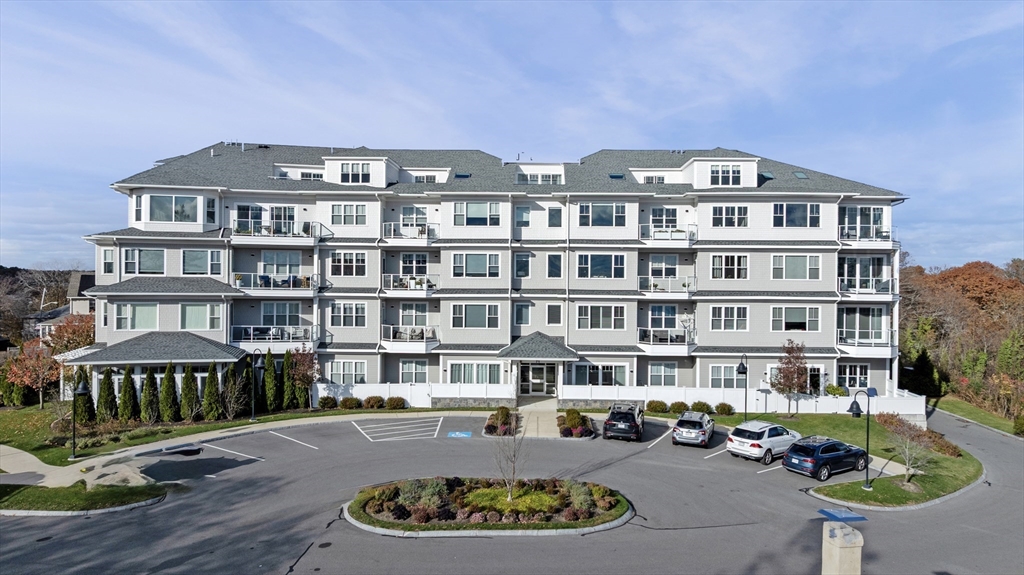
38 photo(s)
|
Swampscott, MA 01907
|
Sold
List Price
$950,000
MLS #
73455820
- Condo
Sale Price
$1,125,000
Sale Date
1/29/26
|
| Rooms |
5 |
Full Baths |
2 |
Style |
Mid-Rise |
Garage Spaces |
1 |
GLA |
1,575SF |
Basement |
No |
| Bedrooms |
2 |
Half Baths |
0 |
Type |
Condominium |
Water Front |
No |
Lot Size |
0SF |
Fireplaces |
1 |
| Condo Fee |
$610 |
Community/Condominium
Fisherman's Watch Condominium
|
Welcome to Fisherman’s Watch where luxury and coastal living come together in the heart of
Swampscott. This elegant 2 bedroom, 2 bath condo offers nearly 1,600 sq. ft. of single-level living.
The gourmet kitchen showcases Bosch appliances, a beverage refrigerator, quartz counters, and a
spacious island ideal for entertaining, seamlessly connecting to the dining and living room which
has a gas fireplace all overlooking a generous covered balcony with wood flooring. The primary suite
includes a walk-in closet and a spa-inspired bath with heated floors, double vanity, and a walk-in
shower. A spacious guest bedroom provides flexibility for visitors or a home office. Enjoy a private
laundry room, fitness room, community rooftop deck with elegant ocean-view club room, and secure
underground parking. Just moments from Fisherman’s Beach and Swampscott’s vibrant dining scene,
Fisherman’s Watch delivers a refined coastal lifestyle where every day feels like a seaside
escape!
Listing Office: Sagan Harborside Sotheby's International Realty, Listing Agent:
Julie Sagan
View Map

|
|

32 photo(s)
|
Swampscott, MA 01907
|
Sold
List Price
$509,900
MLS #
73461652
- Condo
Sale Price
$520,000
Sale Date
1/29/26
|
| Rooms |
5 |
Full Baths |
2 |
Style |
Mid-Rise |
Garage Spaces |
1 |
GLA |
1,281SF |
Basement |
No |
| Bedrooms |
2 |
Half Baths |
0 |
Type |
Condominium |
Water Front |
No |
Lot Size |
0SF |
Fireplaces |
0 |
| Condo Fee |
$840 |
Community/Condominium
Crown Pointe
|
Style, comfort and convenience abound in this lovely 2 bed, 2 full bath condominium. On entering,
the atmosphere of taste and luxury is obvious in the wood floors, crown moldings, custom wood doors,
custom blinds and fresh paint. The updated, open kitchen boasts a huge peninsula, SS appliances and
wine fridge. Both baths are remodeled with walk in glass showers and luxury finishes. The elevator
from your garage space goes right to your floor. Enjoy the seasons from your private, covered
outdoor deck. The carefree lifestyle continues with a new HVAC system, in-unit washer/dryer and
interior mail and package delivery! Crown Pointe is unique in condo amenities. The condo fee covers
all utilities and maintenance. Resort style features like indoor & outdoor pool, tennis &
pickleball , and beautifully appointed clubhouse with fitness room, entertaining space and on-site
management are included. Location is ideal in the heart of Vinnin Sq. close to shops, restaurants
and transportation.
Listing Office: Sagan Harborside Sotheby's International Realty, Listing Agent:
Rosanne Hamblet
View Map

|
|
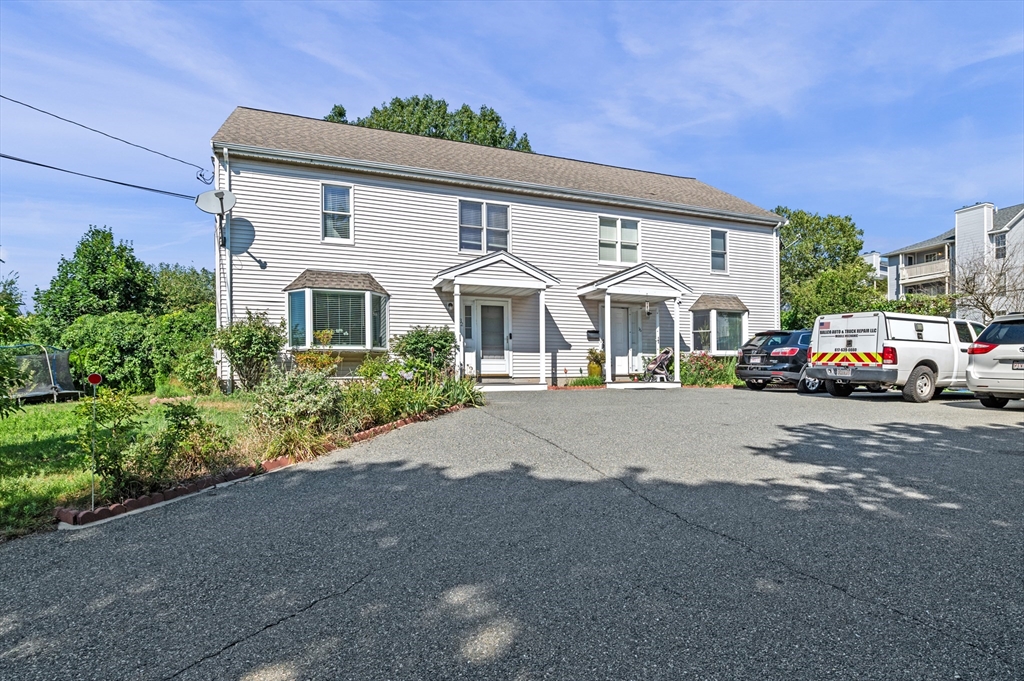
39 photo(s)
|
Quincy, MA 02169
|
Sold
List Price
$700,000
MLS #
73411233
- Condo
Sale Price
$660,000
Sale Date
12/1/25
|
| Rooms |
7 |
Full Baths |
2 |
Style |
Townhouse |
Garage Spaces |
0 |
GLA |
2,000SF |
Basement |
No |
| Bedrooms |
3 |
Half Baths |
0 |
Type |
Condominium |
Water Front |
No |
Lot Size |
0SF |
Fireplaces |
1 |
| Condo Fee |
|
Community/Condominium
|
Mint condition, sun-filled townhome at the top of Greystone Street! This spacious unit features
hardwood floors, thermal pane windows, and a cozy fireplace. The updated kitchen offers stainless
steel appliances, stone countertops, and opens to the dining room with sliders leading to a private
deck and patio—perfect for entertaining. A full bath and in-unit laundry complete the first floor.
The primary bedroom includes a walk-in closet and en suite bath. The versatile third floor makes a
great extra bedroom, home office, or playroom. Quiet cul-de-sac location with lovely grounds, ample
parking, and walking distance to Quincy Adams T Station. Easy access to highways—move right
in!
Listing Office: Sagan Harborside Sotheby's International Realty, Listing Agent:
Haley Paster Scimone
View Map

|
|
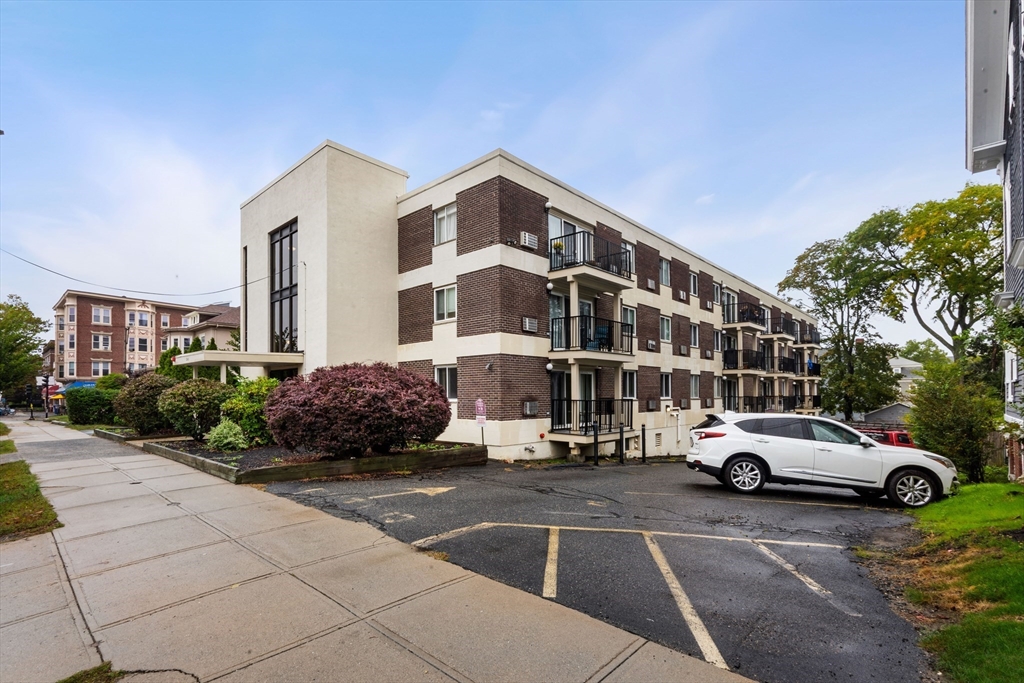
21 photo(s)
|
Salem, MA 01970
|
Sold
List Price
$379,900
MLS #
73437560
- Condo
Sale Price
$365,000
Sale Date
11/20/25
|
| Rooms |
4 |
Full Baths |
1 |
Style |
Garden |
Garage Spaces |
0 |
GLA |
859SF |
Basement |
Yes |
| Bedrooms |
2 |
Half Baths |
0 |
Type |
Condominium |
Water Front |
No |
Lot Size |
0SF |
Fireplaces |
0 |
| Condo Fee |
$237 |
Community/Condominium
The Continental Condominium
|
Conveniently located within walking distance to downtown, only a few blocks to Salem State
University, and on the bus line. 245 Lafayette Street, Unit #1A is a 2 bedroom 1 bath first floor
condominium featuring a private deck and 1 car parking. The building has professional management, an
elevator, lower level common laundry, a separate storage space, and separate heating and hot water
systems. The kitchen was redone about 20 years ago. The main living area, which includes an open
living room/dining area has hard wood flooring has direct access to the private deck. The 2 bedrooms
have newly installed wall-to-wall carpeting. 245 Lafayette Street also offers ease of commuting
access to Salem Hospital, major roadways, train and bus service, as well as the "Vibrant" lifestyle
of Salem's downtown. Please reach out for an appointment or with any questions you may have.
Listing Office: Compass, Listing Agent: Mary Stewart & Heather Kaznoski
View Map

|
|
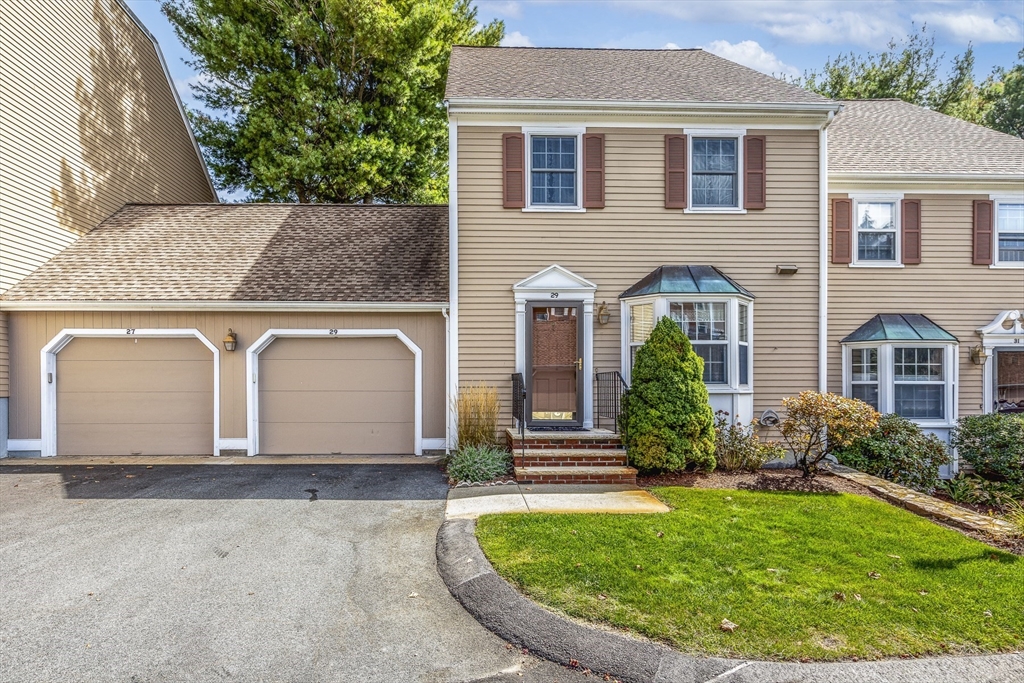
28 photo(s)
|
Salem, MA 01970
|
Sold
List Price
$554,900
MLS #
73432048
- Condo
Sale Price
$535,000
Sale Date
11/10/25
|
| Rooms |
6 |
Full Baths |
1 |
Style |
Townhouse |
Garage Spaces |
1 |
GLA |
2,220SF |
Basement |
Yes |
| Bedrooms |
2 |
Half Baths |
1 |
Type |
Condominium |
Water Front |
No |
Lot Size |
0SF |
Fireplaces |
1 |
| Condo Fee |
$739 |
Community/Condominium
Village At Vinnin Square
|
Welcome to 29 Weatherly Drive, with all the charm and privacy of a single family home and the easy
living, amenities and convenience of a professionally managed condominium. Enter the main level
through your own front door or attached garage. The eat in kitchen flows into the dining room and
generous living room with fireplace and slider to deck overlooking conservation land. Primary suite
with ample bath and 2nd bedroom complete the next floor. Huge, open bonus room with skylight and
vaulted ceiling on the 3rd floor will inspire your imagination,- 3rd bedroom, office, playroom-up to
you. The lower level, fully finished family room has access to a private patio and large utility
room with washer/dryer and utility sink. The perks of this unit are impressive including updated
HVAC system, commercial grade hot water heater, newer energy efficient windows throughout and
kitchen with granite counters,SS appliance, wine rack and pantry. Vinnin Square location is ideal
and close to everything
Listing Office: Sagan Harborside Sotheby's International Realty, Listing Agent:
Rosanne Hamblet
View Map

|
|
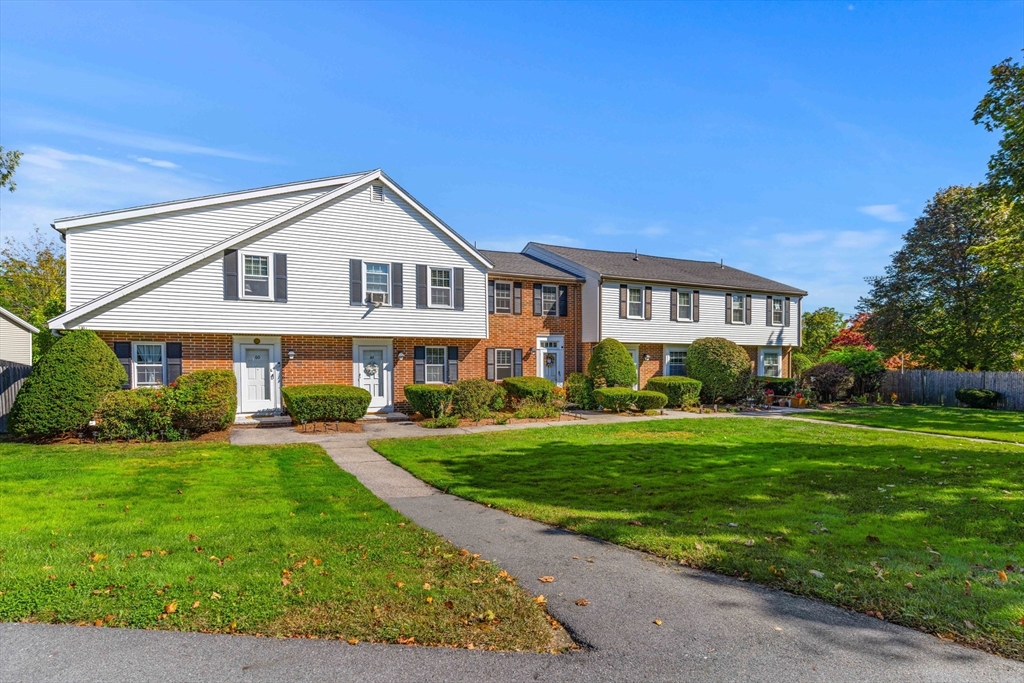
16 photo(s)
|
North Andover, MA 01845
|
Sold
List Price
$449,999
MLS #
73437487
- Condo
Sale Price
$460,000
Sale Date
11/6/25
|
| Rooms |
5 |
Full Baths |
1 |
Style |
Rowhouse |
Garage Spaces |
1 |
GLA |
1,428SF |
Basement |
Yes |
| Bedrooms |
2 |
Half Baths |
1 |
Type |
Condominium |
Water Front |
No |
Lot Size |
3,023SF |
Fireplaces |
0 |
| Condo Fee |
$440 |
Community/Condominium
|
Back on the market due to buyer financing. Turnkey Townhouse in Sought-After Brookside Community.
Welcome to The Residence at Brookside-ideally located with easy access to highways, schools, the
library, and vibrant downtown North Andover. This completely updated, move-in-ready townhouse offers
2 spacious bedrooms, 1.5 baths, and an attached garage. The sun-filled main level features a
generous living room and an open-concept dining area, complete with a mix of laminate and wood
flooring and fresh paint throughout. The updated half bath boasts ceramic tile flooring and a
classic pedestal sink. Upstairs, you’ll find two oversized bedrooms with ample closet space and a
full bath. The finished lower level adds valuable living space, perfect for a home office or bonus
room, plus a laundry area and additional storage. Enjoy access to community amenities including an
on-site swimming pool and playground. Don’t miss this opportunity to own a stylish, low-maintenance
home in a prime location!
Listing Office: Sagan Harborside Sotheby's International Realty, Listing Agent:
Jennifer Mangini
View Map

|
|
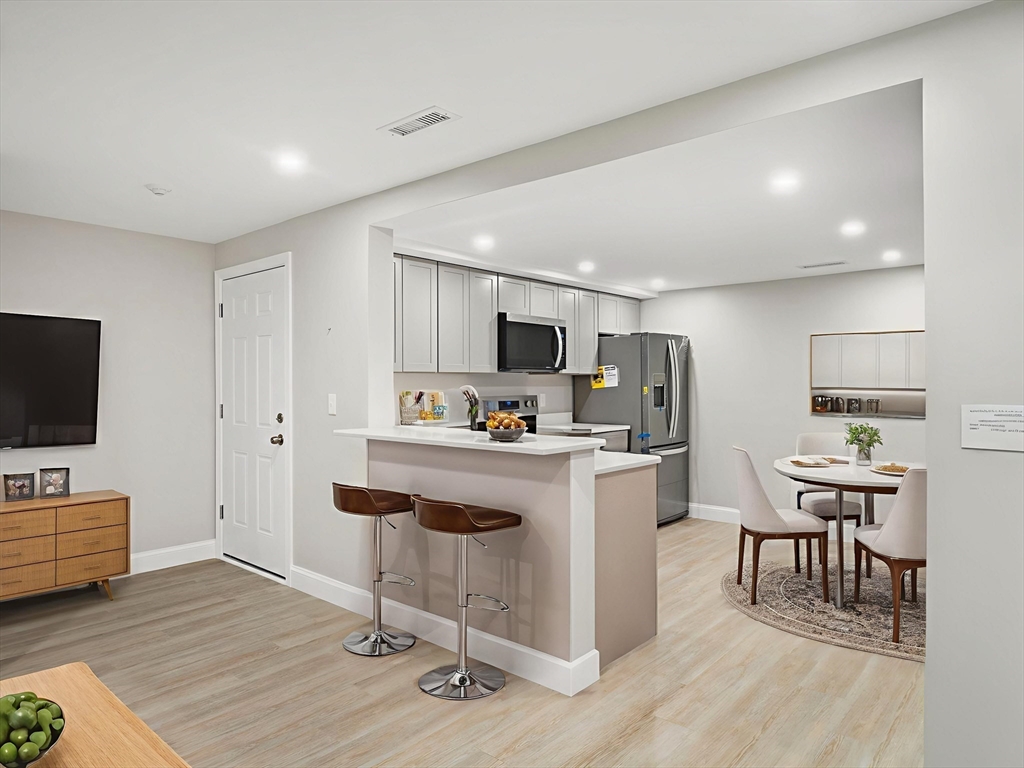
29 photo(s)
|
Salem, MA 01970
|
Sold
List Price
$499,900
MLS #
73419487
- Condo
Sale Price
$510,000
Sale Date
11/6/25
|
| Rooms |
4 |
Full Baths |
1 |
Style |
Garden |
Garage Spaces |
1 |
GLA |
1,108SF |
Basement |
No |
| Bedrooms |
2 |
Half Baths |
0 |
Type |
Condominium |
Water Front |
No |
Lot Size |
0SF |
Fireplaces |
0 |
| Condo Fee |
$450 |
Community/Condominium
Village At Vinnin
|
Are you looking for a FIRST FLOOR CONDO WITH GARAGE? This END unit has been BEAUTIFULLY RENOVATED.
Every detail has been thoughtfully renovated, including a BRAND NEW kitchen with granite
countertops, sleek cabinetry, and stainless steel appliances. Fresh new flooring and paint flows
seamlessly throughout, while the UPDATED BATHROOM provides a clean, contemporary retreat. Major
upgrades include a new furnace with AC, in UNIT LAUNDRY and an updated electrical system, giving you
peace of mind for years to come. Enjoy the convenience of your own 1-car garage parking space and
the benefit of a low-maintenance lifestyle. As part of the community, you’ll have access to
resort-style amenities including a swimming pool, tennis courts, and a clubhouse all included in
your condo fee. Move right in and start enjoying everything this move-in-ready home has to offer.
Schedule your appointment today!
Listing Office: William Raveis R.E. & Home Services, Listing Agent: The Lucci
Witte Team
View Map

|
|
Showing 8 listings
|