Home
Single Family
Condo
Multi-Family
Land
Commercial/Industrial
Mobile Home
Rental
All
Show Open Houses Only
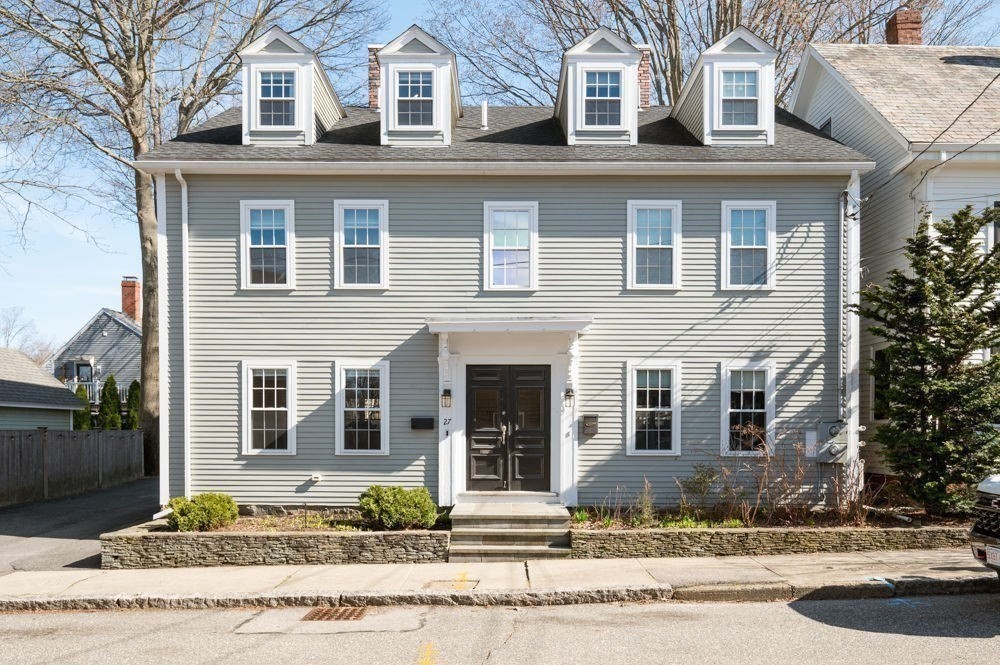
32 photo(s)
|
Newburyport, MA 01950
|
Sold
List Price
$999,900
MLS #
73425915
- Condo
Sale Price
$925,000
Sale Date
2/13/26
|
| Rooms |
6 |
Full Baths |
2 |
Style |
Townhouse |
Garage Spaces |
0 |
GLA |
1,715SF |
Basement |
Yes |
| Bedrooms |
3 |
Half Baths |
1 |
Type |
Condominium |
Water Front |
No |
Lot Size |
0SF |
Fireplaces |
0 |
| Condo Fee |
|
Community/Condominium
27 Warren Street Condominium Trust
|
Prime North End with Outdoor Space & 2-Car Parking! This 3 bed, 2.5 bath townhome offers hardwood
floors, a granite kitchen with stainless KitchenAid appliances, and an open-concept living/dining
area that opens to a private patio—perfect for relaxing or entertaining. The second floor features
two spacious bedrooms, a tiled full bath with double vanity, and laundry. The third-floor primary
suite includes a tiled bath, walk-in closet, and office nook. The full basement provides storage,
wine storage, and access to exclusive-use outdoor space. Off-street parking for two cars and
multiple outdoor areas add true lifestyle value. Located just minutes to Cashman Park, the Rail
Trail, Merrimack River, and downtown Newburyport.
Listing Office: RE/MAX Bentley's, Listing Agent: Craig Grogan
View Map

|
|
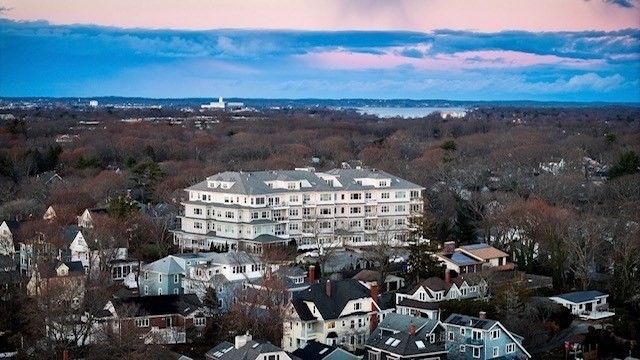
36 photo(s)

|
Swampscott, MA 01907
|
Sold
List Price
$1,159,000
MLS #
73463043
- Condo
Sale Price
$1,235,000
Sale Date
1/30/26
|
| Rooms |
6 |
Full Baths |
2 |
Style |
Low-Rise |
Garage Spaces |
1 |
GLA |
1,700SF |
Basement |
No |
| Bedrooms |
3 |
Half Baths |
0 |
Type |
Condominium |
Water Front |
No |
Lot Size |
0SF |
Fireplaces |
1 |
| Condo Fee |
$815 |
Community/Condominium
Fisherman's Watch
|
Fisherman's Watch - Swampscott's most exclusive recently built residence offers ocean views, steps
from shore, yet safely perched atop a hill w/panoramic views. Elegantly appointed finishes, top
quality appliances/fixtures enhance stunning open concept living/dining/kitchen area. Oversized
windows frame spectacular sunset views, allow summertime ocean breezes in. Ample sized main bedrm
suite has floor to ceiling glass sliders open to spacious private deck. En-suite includes elegant
main bth w/double sinks, spa shower, heated tile flr, spacious walk-in closet. 2nd bedrm has lg
walk-in closet. 3rd bedrm has direct access to 2nd full bth-perfect for visiting guests, or as
private den/office/study.In unit laundry. Well appointed rooftop clubhouse&deck w/stunning
views.Conveniently located close to Boston by commuter rail,ferry, or relatively easy drive. Fine
dining,shopping,cultural venues are all nearby. Excellent schools, beaches,boating and water sports.
Deeded garage space + addl pkg.
Listing Office: RE/MAX Beacon, Listing Agent: Lisa Scourtas
View Map

|
|

32 photo(s)
|
Swampscott, MA 01907
|
Sold
List Price
$509,900
MLS #
73461652
- Condo
Sale Price
$520,000
Sale Date
1/29/26
|
| Rooms |
5 |
Full Baths |
2 |
Style |
Mid-Rise |
Garage Spaces |
1 |
GLA |
1,281SF |
Basement |
No |
| Bedrooms |
2 |
Half Baths |
0 |
Type |
Condominium |
Water Front |
No |
Lot Size |
0SF |
Fireplaces |
0 |
| Condo Fee |
$840 |
Community/Condominium
Crown Pointe
|
Style, comfort and convenience abound in this lovely 2 bed, 2 full bath condominium. On entering,
the atmosphere of taste and luxury is obvious in the wood floors, crown moldings, custom wood doors,
custom blinds and fresh paint. The updated, open kitchen boasts a huge peninsula, SS appliances and
wine fridge. Both baths are remodeled with walk in glass showers and luxury finishes. The elevator
from your garage space goes right to your floor. Enjoy the seasons from your private, covered
outdoor deck. The carefree lifestyle continues with a new HVAC system, in-unit washer/dryer and
interior mail and package delivery! Crown Pointe is unique in condo amenities. The condo fee covers
all utilities and maintenance. Resort style features like indoor & outdoor pool, tennis &
pickleball , and beautifully appointed clubhouse with fitness room, entertaining space and on-site
management are included. Location is ideal in the heart of Vinnin Sq. close to shops, restaurants
and transportation.
Listing Office: Sagan Harborside Sotheby's International Realty, Listing Agent:
Rosanne Hamblet
View Map

|
|
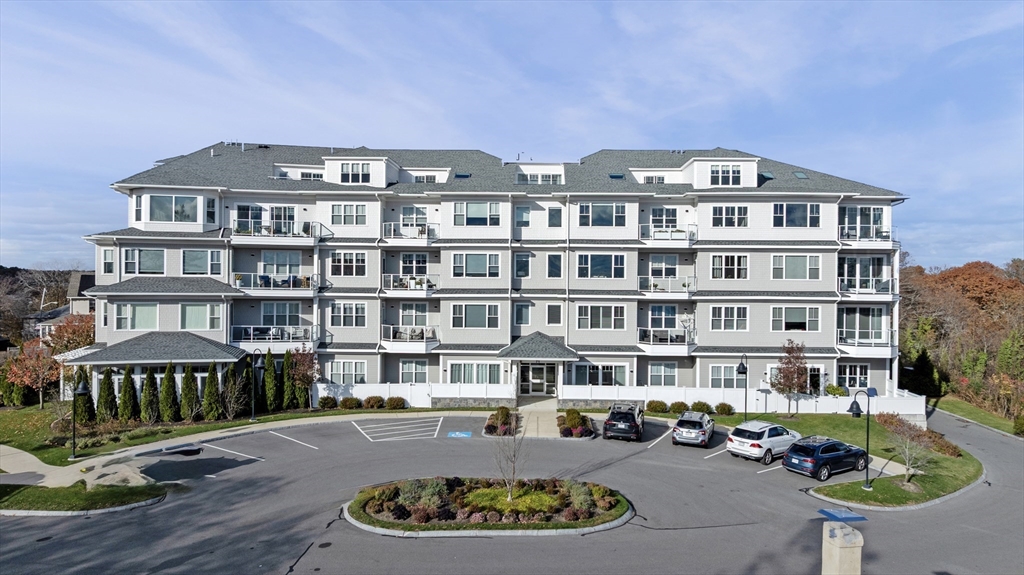
38 photo(s)
|
Swampscott, MA 01907
|
Sold
List Price
$950,000
MLS #
73455820
- Condo
Sale Price
$1,125,000
Sale Date
1/29/26
|
| Rooms |
5 |
Full Baths |
2 |
Style |
Mid-Rise |
Garage Spaces |
1 |
GLA |
1,575SF |
Basement |
No |
| Bedrooms |
2 |
Half Baths |
0 |
Type |
Condominium |
Water Front |
No |
Lot Size |
0SF |
Fireplaces |
1 |
| Condo Fee |
$610 |
Community/Condominium
Fisherman's Watch Condominium
|
Welcome to Fisherman’s Watch where luxury and coastal living come together in the heart of
Swampscott. This elegant 2 bedroom, 2 bath condo offers nearly 1,600 sq. ft. of single-level living.
The gourmet kitchen showcases Bosch appliances, a beverage refrigerator, quartz counters, and a
spacious island ideal for entertaining, seamlessly connecting to the dining and living room which
has a gas fireplace all overlooking a generous covered balcony with wood flooring. The primary suite
includes a walk-in closet and a spa-inspired bath with heated floors, double vanity, and a walk-in
shower. A spacious guest bedroom provides flexibility for visitors or a home office. Enjoy a private
laundry room, fitness room, community rooftop deck with elegant ocean-view club room, and secure
underground parking. Just moments from Fisherman’s Beach and Swampscott’s vibrant dining scene,
Fisherman’s Watch delivers a refined coastal lifestyle where every day feels like a seaside
escape!
Listing Office: Sagan Harborside Sotheby's International Realty, Listing Agent:
Julie Sagan
View Map

|
|
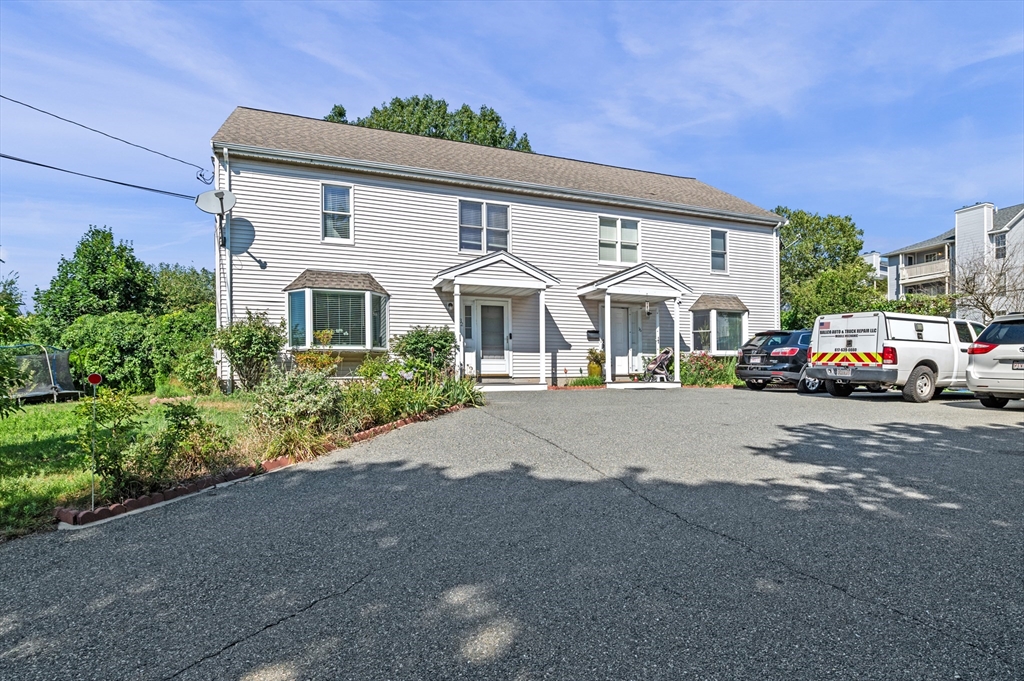
39 photo(s)
|
Quincy, MA 02169
|
Sold
List Price
$700,000
MLS #
73411233
- Condo
Sale Price
$660,000
Sale Date
12/1/25
|
| Rooms |
7 |
Full Baths |
2 |
Style |
Townhouse |
Garage Spaces |
0 |
GLA |
2,000SF |
Basement |
No |
| Bedrooms |
3 |
Half Baths |
0 |
Type |
Condominium |
Water Front |
No |
Lot Size |
0SF |
Fireplaces |
1 |
| Condo Fee |
|
Community/Condominium
|
Mint condition, sun-filled townhome at the top of Greystone Street! This spacious unit features
hardwood floors, thermal pane windows, and a cozy fireplace. The updated kitchen offers stainless
steel appliances, stone countertops, and opens to the dining room with sliders leading to a private
deck and patio—perfect for entertaining. A full bath and in-unit laundry complete the first floor.
The primary bedroom includes a walk-in closet and en suite bath. The versatile third floor makes a
great extra bedroom, home office, or playroom. Quiet cul-de-sac location with lovely grounds, ample
parking, and walking distance to Quincy Adams T Station. Easy access to highways—move right
in!
Listing Office: Sagan Harborside Sotheby's International Realty, Listing Agent:
Haley Paster Scimone
View Map

|
|
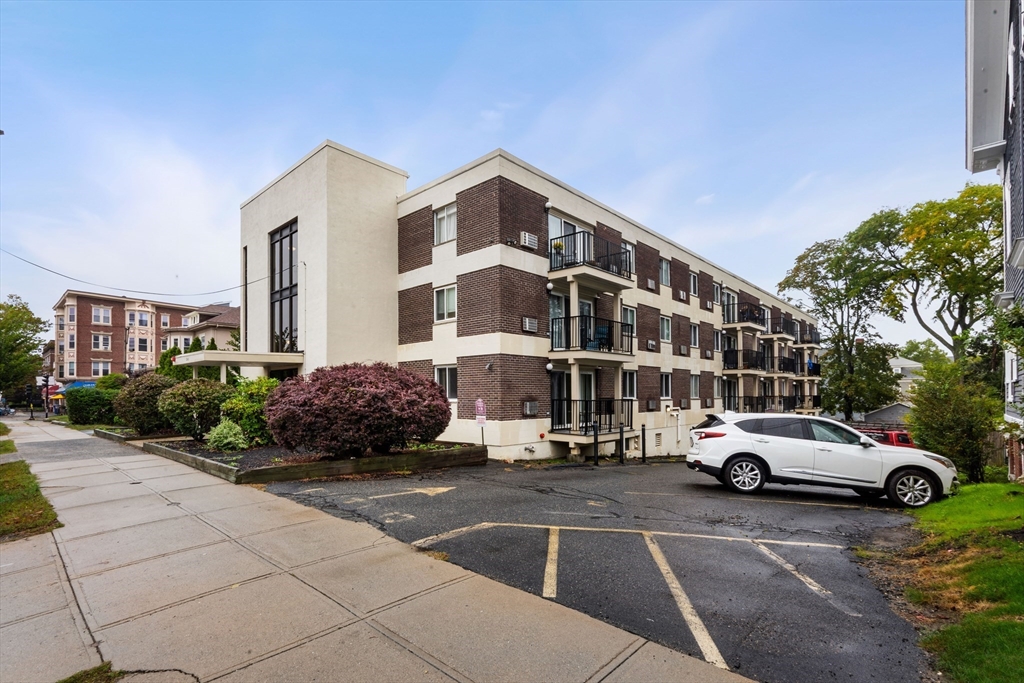
21 photo(s)
|
Salem, MA 01970
|
Sold
List Price
$379,900
MLS #
73437560
- Condo
Sale Price
$365,000
Sale Date
11/20/25
|
| Rooms |
4 |
Full Baths |
1 |
Style |
Garden |
Garage Spaces |
0 |
GLA |
859SF |
Basement |
Yes |
| Bedrooms |
2 |
Half Baths |
0 |
Type |
Condominium |
Water Front |
No |
Lot Size |
0SF |
Fireplaces |
0 |
| Condo Fee |
$237 |
Community/Condominium
The Continental Condominium
|
Conveniently located within walking distance to downtown, only a few blocks to Salem State
University, and on the bus line. 245 Lafayette Street, Unit #1A is a 2 bedroom 1 bath first floor
condominium featuring a private deck and 1 car parking. The building has professional management, an
elevator, lower level common laundry, a separate storage space, and separate heating and hot water
systems. The kitchen was redone about 20 years ago. The main living area, which includes an open
living room/dining area has hard wood flooring has direct access to the private deck. The 2 bedrooms
have newly installed wall-to-wall carpeting. 245 Lafayette Street also offers ease of commuting
access to Salem Hospital, major roadways, train and bus service, as well as the "Vibrant" lifestyle
of Salem's downtown. Please reach out for an appointment or with any questions you may have.
Listing Office: Compass, Listing Agent: Mary Stewart & Heather Kaznoski
View Map

|
|
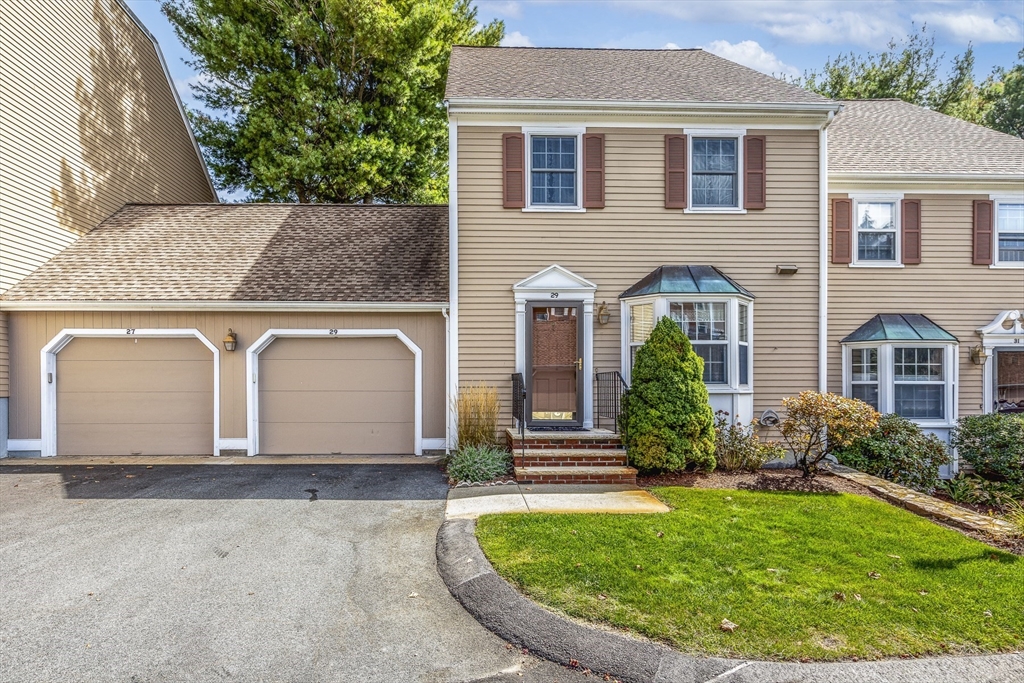
28 photo(s)
|
Salem, MA 01970
|
Sold
List Price
$554,900
MLS #
73432048
- Condo
Sale Price
$535,000
Sale Date
11/10/25
|
| Rooms |
6 |
Full Baths |
1 |
Style |
Townhouse |
Garage Spaces |
1 |
GLA |
2,220SF |
Basement |
Yes |
| Bedrooms |
2 |
Half Baths |
1 |
Type |
Condominium |
Water Front |
No |
Lot Size |
0SF |
Fireplaces |
1 |
| Condo Fee |
$739 |
Community/Condominium
Village At Vinnin Square
|
Welcome to 29 Weatherly Drive, with all the charm and privacy of a single family home and the easy
living, amenities and convenience of a professionally managed condominium. Enter the main level
through your own front door or attached garage. The eat in kitchen flows into the dining room and
generous living room with fireplace and slider to deck overlooking conservation land. Primary suite
with ample bath and 2nd bedroom complete the next floor. Huge, open bonus room with skylight and
vaulted ceiling on the 3rd floor will inspire your imagination,- 3rd bedroom, office, playroom-up to
you. The lower level, fully finished family room has access to a private patio and large utility
room with washer/dryer and utility sink. The perks of this unit are impressive including updated
HVAC system, commercial grade hot water heater, newer energy efficient windows throughout and
kitchen with granite counters,SS appliance, wine rack and pantry. Vinnin Square location is ideal
and close to everything
Listing Office: Sagan Harborside Sotheby's International Realty, Listing Agent:
Rosanne Hamblet
View Map

|
|
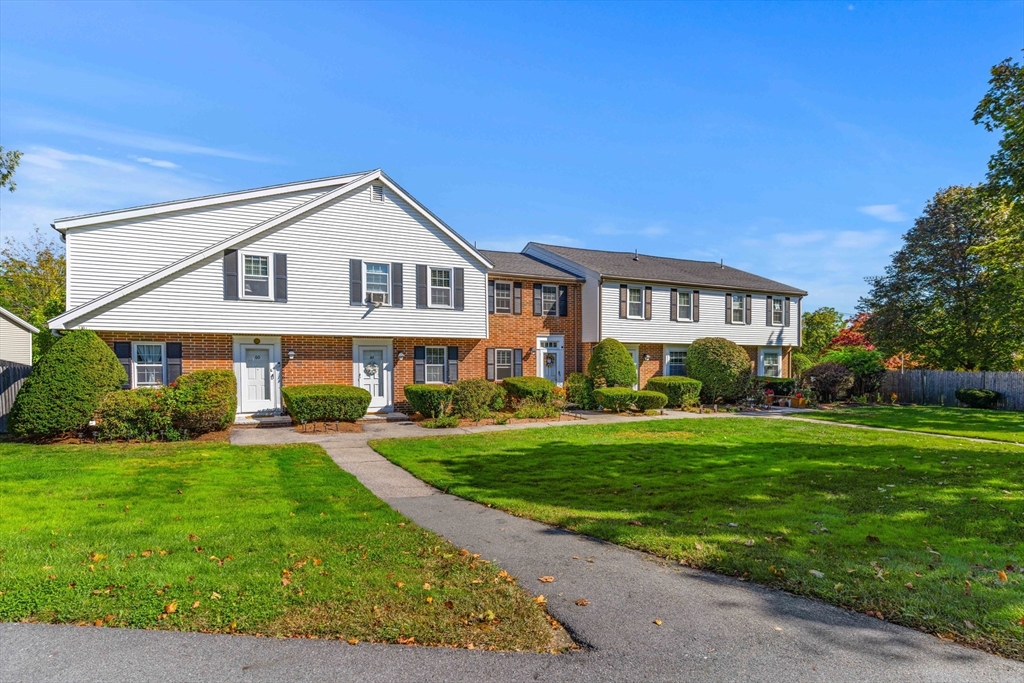
16 photo(s)
|
North Andover, MA 01845
|
Sold
List Price
$449,999
MLS #
73437487
- Condo
Sale Price
$460,000
Sale Date
11/6/25
|
| Rooms |
5 |
Full Baths |
1 |
Style |
Rowhouse |
Garage Spaces |
1 |
GLA |
1,428SF |
Basement |
Yes |
| Bedrooms |
2 |
Half Baths |
1 |
Type |
Condominium |
Water Front |
No |
Lot Size |
3,023SF |
Fireplaces |
0 |
| Condo Fee |
$440 |
Community/Condominium
|
Back on the market due to buyer financing. Turnkey Townhouse in Sought-After Brookside Community.
Welcome to The Residence at Brookside-ideally located with easy access to highways, schools, the
library, and vibrant downtown North Andover. This completely updated, move-in-ready townhouse offers
2 spacious bedrooms, 1.5 baths, and an attached garage. The sun-filled main level features a
generous living room and an open-concept dining area, complete with a mix of laminate and wood
flooring and fresh paint throughout. The updated half bath boasts ceramic tile flooring and a
classic pedestal sink. Upstairs, you’ll find two oversized bedrooms with ample closet space and a
full bath. The finished lower level adds valuable living space, perfect for a home office or bonus
room, plus a laundry area and additional storage. Enjoy access to community amenities including an
on-site swimming pool and playground. Don’t miss this opportunity to own a stylish, low-maintenance
home in a prime location!
Listing Office: Sagan Harborside Sotheby's International Realty, Listing Agent:
Jennifer Mangini
View Map

|
|
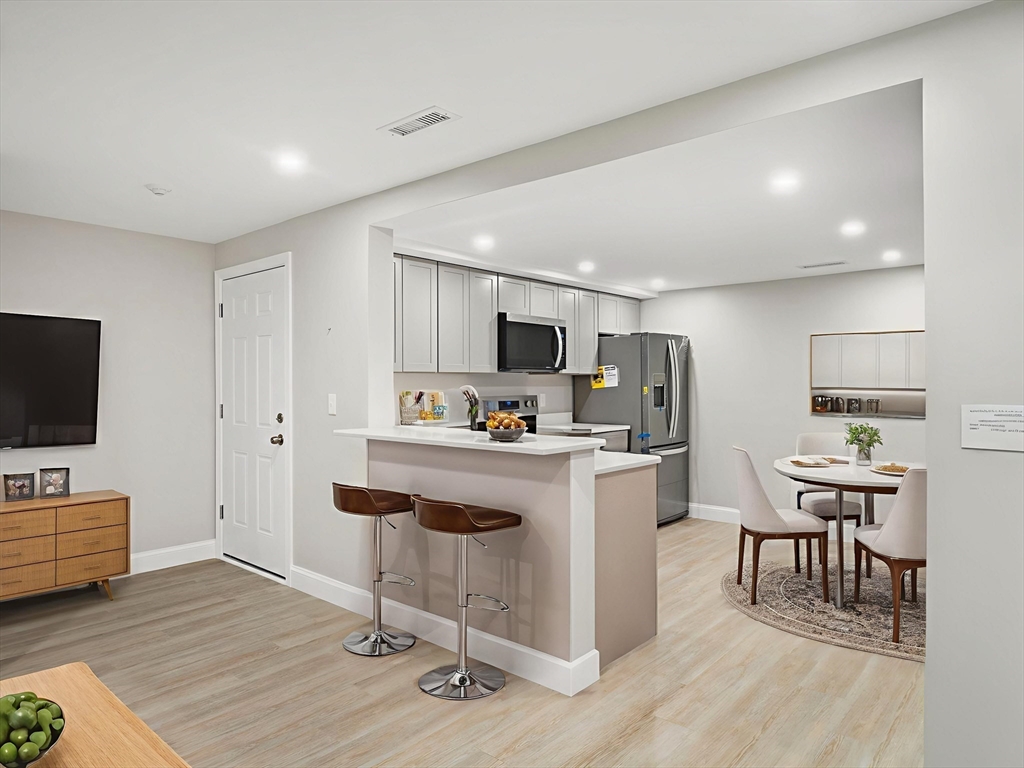
29 photo(s)
|
Salem, MA 01970
|
Sold
List Price
$499,900
MLS #
73419487
- Condo
Sale Price
$510,000
Sale Date
11/6/25
|
| Rooms |
4 |
Full Baths |
1 |
Style |
Garden |
Garage Spaces |
1 |
GLA |
1,108SF |
Basement |
No |
| Bedrooms |
2 |
Half Baths |
0 |
Type |
Condominium |
Water Front |
No |
Lot Size |
0SF |
Fireplaces |
0 |
| Condo Fee |
$450 |
Community/Condominium
Village At Vinnin
|
Are you looking for a FIRST FLOOR CONDO WITH GARAGE? This END unit has been BEAUTIFULLY RENOVATED.
Every detail has been thoughtfully renovated, including a BRAND NEW kitchen with granite
countertops, sleek cabinetry, and stainless steel appliances. Fresh new flooring and paint flows
seamlessly throughout, while the UPDATED BATHROOM provides a clean, contemporary retreat. Major
upgrades include a new furnace with AC, in UNIT LAUNDRY and an updated electrical system, giving you
peace of mind for years to come. Enjoy the convenience of your own 1-car garage parking space and
the benefit of a low-maintenance lifestyle. As part of the community, you’ll have access to
resort-style amenities including a swimming pool, tennis courts, and a clubhouse all included in
your condo fee. Move right in and start enjoying everything this move-in-ready home has to offer.
Schedule your appointment today!
Listing Office: William Raveis R.E. & Home Services, Listing Agent: The Lucci
Witte Team
View Map

|
|
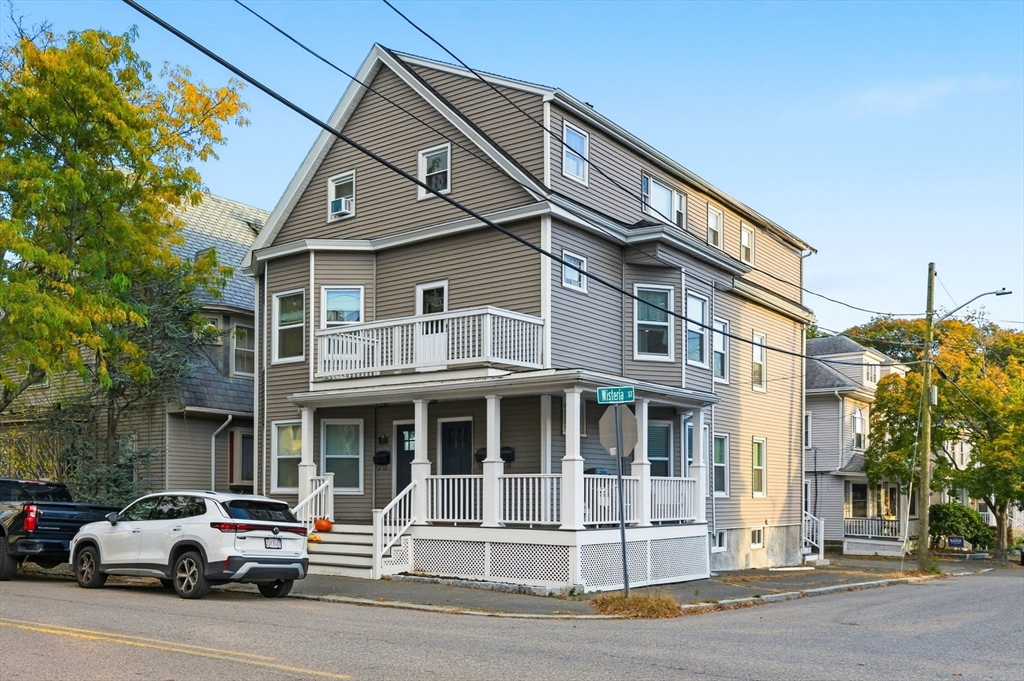
24 photo(s)
|
Salem, MA 01970-4626
|
Sold
List Price
$1,295,000
MLS #
73446144
- Multi-Family
Sale Price
$1,225,000
Sale Date
12/1/25
|
| # Units |
3 |
Rooms |
16 |
Type |
3 Family |
Garage Spaces |
0 |
GLA |
3,650SF |
| Heat Units |
0 |
Bedrooms |
7 |
Lead Paint |
Unknown |
Parking Spaces |
5 |
Lot Size |
3,080SF |
This fully renovated, turn-key 3-family is ideally located just 3/4 mile to downtown Salem and 1/2
mile to the beach, park, and hiking trails. Updates include a new roof, siding, windows, and doors,
plus high-efficiency gas heat & hot water, gleaming hardwood floors, modern kitchens, custom tiled
baths, and private laundry in each unit. The property features a spacious wrap-around first-floor
porch, second-floor porch, and off-street parking for five cars. Low-maintenance and beautifully
updated, this property is perfect for owner-occupants, extended family, or investors seeking
excellent rental potential near Salem State University. Incredible opportunity! All units are
occupied with leases in place and a strong rent roll.
Listing Office: Sagan Harborside Sotheby's International Realty, Listing Agent:
Haley Paster Scimone
View Map

|
|
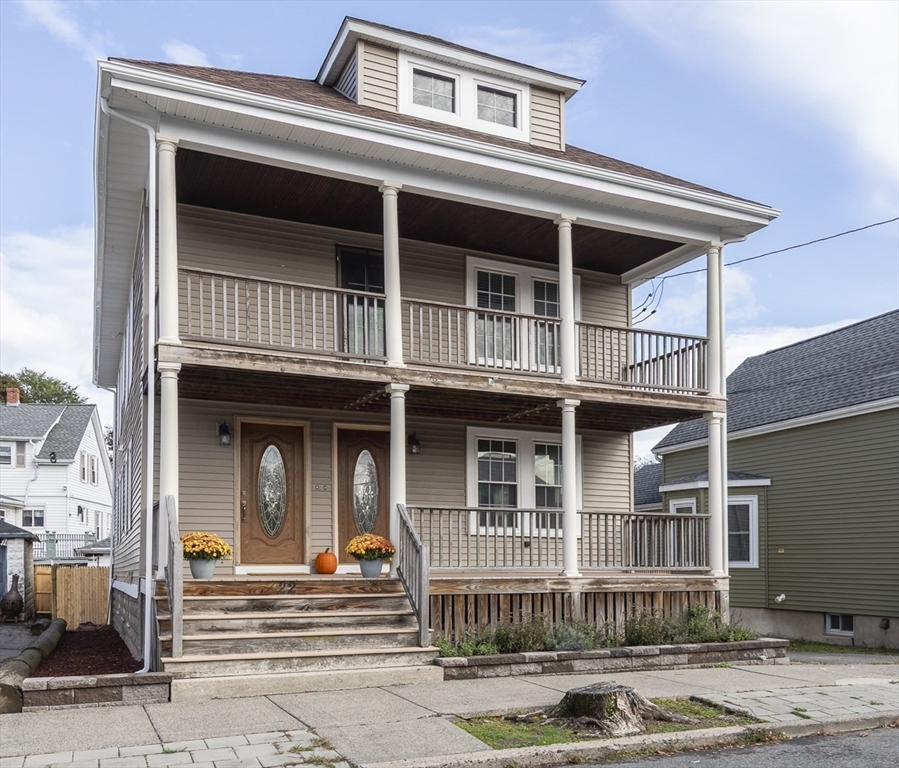
28 photo(s)
|
Lynn, MA 01902
|
Sold
List Price
$799,000
MLS #
73444519
- Multi-Family
Sale Price
$805,000
Sale Date
11/21/25
|
| # Units |
2 |
Rooms |
8 |
Type |
2 Family |
Garage Spaces |
0 |
GLA |
2,214SF |
| Heat Units |
0 |
Bedrooms |
4 |
Lead Paint |
Unknown |
Parking Spaces |
2 |
Lot Size |
3,219SF |
This updated and move-in ready two-family home in Lynn offers the perfect opportunity for both
owner-occupants and investors alike. Each spacious unit features modern kitchens, refreshed
bathrooms, and bright, open living areas ideal for today’s lifestyle. Enjoy newer finishes, and low
maintenance living with the benefit of rental income potential. Conveniently located near
restaurants, commuter routes, and public transportation, making city access effortless. Whether
you’re looking to build equity while living in one unit or add a turnkey property to your portfolio,
this home checks all the boxes.
Listing Office: Sagan Harborside Sotheby's International Realty, Listing Agent:
Erica Petersiel
View Map

|
|
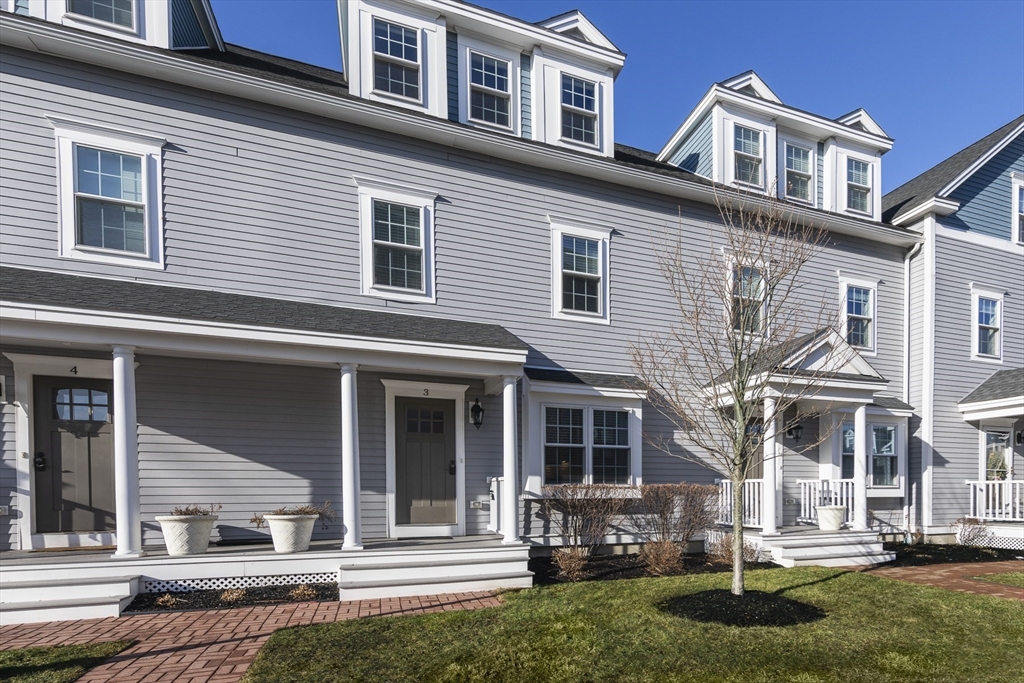
32 photo(s)
|
Salem, MA 01970
|
Rented
List Price
$3,600
MLS #
73467256
- Rental
Sale Price
$3,600
Sale Date
2/5/26
|
| Rooms |
5 |
Full Baths |
2 |
Style |
|
Garage Spaces |
0 |
GLA |
1,417SF |
Basement |
Yes |
| Bedrooms |
3 |
Half Baths |
1 |
Type |
Attached (Townhouse/Rowhouse/Dup |
Water Front |
No |
Lot Size |
|
Fireplaces |
1 |
Spectacular townhouse offers modern living in vibrant Salem. This beautifully designed home features
3 bedrooms and 2.5 bathrooms, hardwood floors throughout, and parking. The gorgeous kitchen is a
true standout with amazing counter space and seating, perfect for those who love to cook or
entertain. Step right off the kitchen to the back deck, ideal for grilling and outdoor enjoyment.
The bright and sunny living room features a gas fireplace and gorgeous coffered ceilings, creating a
warm and inviting space. The second floor offers two well-sized bedrooms with great closet space, a
full bathroom with tiled tub/shower, and convenient second-floor laundry. The primary suite includes
an incredible walk-in closet with custom drawers and shelving, along with a spa-like bathroom
featuring an oversized tiled shower and striking double vanity. Gorgeous lighting fixtures
throughout add a true sense of luxury. Just minutes to the Commuter Rail, Salem’s restaurants,
shops, and historic charm.
Listing Office: Sagan Harborside Sotheby's International Realty, Listing Agent:
Julie Sagan
View Map

|
|
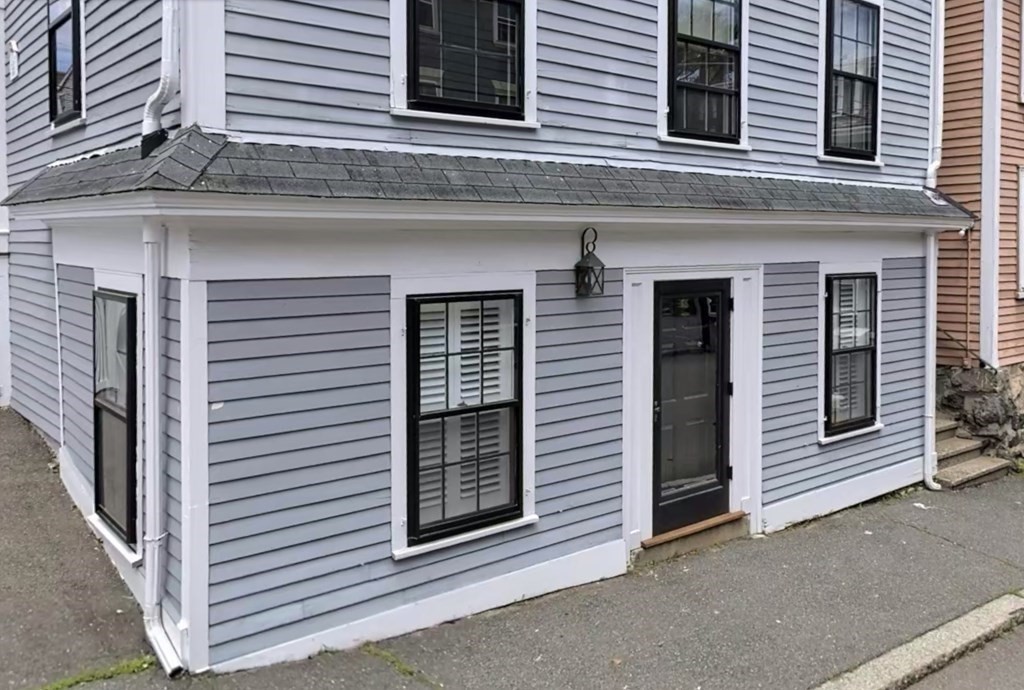
6 photo(s)
|
Marblehead, MA 01945
|
Rented
List Price
$1,750
MLS #
73436236
- Rental
Sale Price
$1,750
Sale Date
2/1/26
|
| Rooms |
1 |
Full Baths |
1 |
Style |
|
Garage Spaces |
0 |
GLA |
340SF |
Basement |
Yes |
| Bedrooms |
0 |
Half Baths |
0 |
Type |
Apartment |
Water Front |
No |
Lot Size |
|
Fireplaces |
0 |
This bright and practical studio apartment is right in the heart of Old Town Marblehead—an ideal
spot for easy, coastal living. Recently updated, it features air conditioning, a built-in
dehumidifier, excellent sound and energy insulation, a microwave, dishwasher, and a full-size washer
and dryer in the unit. Enjoy being just steps from coffee shops, restaurants, local boutiques, the
harbor, Fort Sewall, and Crocker Park—everything Marblehead has to offer is right outside your
door.
Listing Office: Sagan Harborside Sotheby's International Realty, Listing Agent:
Haley Paster Scimone
View Map

|
|
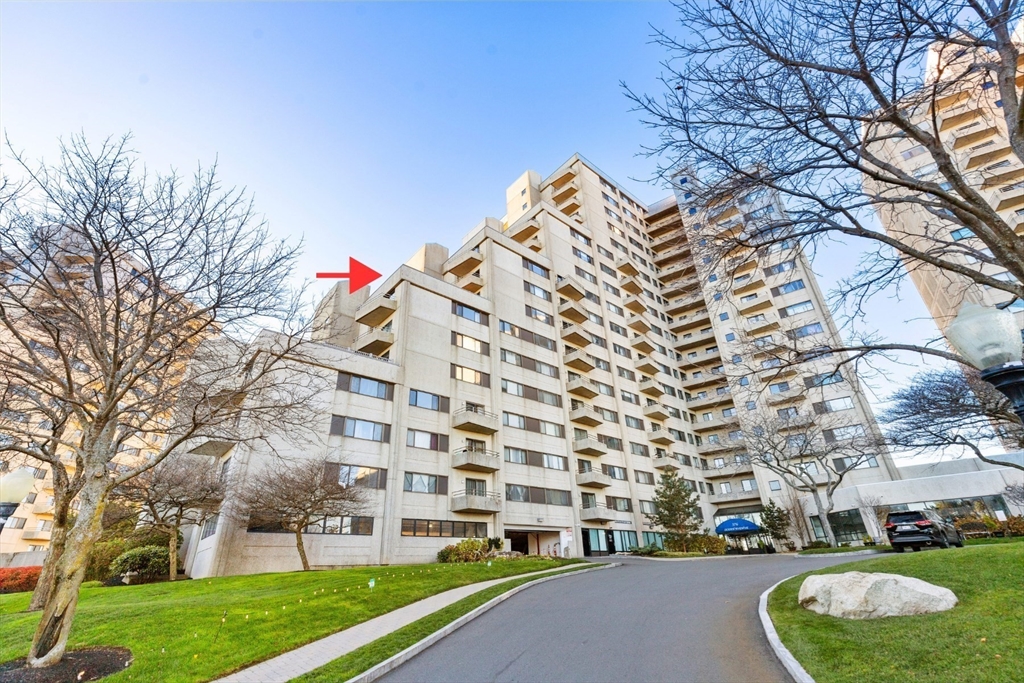
42 photo(s)
|
Revere, MA 02151
(Revere Beach)
|
Rented
List Price
$2,950
MLS #
73458417
- Rental
Sale Price
$2,810
Sale Date
1/15/26
|
| Rooms |
4 |
Full Baths |
2 |
Style |
|
Garage Spaces |
1 |
GLA |
1,060SF |
Basement |
Yes |
| Bedrooms |
2 |
Half Baths |
0 |
Type |
Condominium |
Water Front |
Yes |
Lot Size |
|
Fireplaces |
0 |
Your oceanfront dream awaits-sunrises, salt air, and city access all in one address. Experience the
best views in the building from every window in this stunning 2-bedroom, 2-bath oceanfront condo at
Revere Beach. Wake up to breathtaking sunrises and enjoy panoramic water views that stretch across
the coastline — a true seaside retreat just minutes from downtown Boston. The spacious, light-filled
layout features a modern kitchen with newer appliances, breakfast bar, and open-concept flow —
perfect for entertaining or relaxing by the ocean. The guest bath was fully renovated in 2022 with
contemporary finishes and thoughtful design. Step onto your private 7th-floor balcony to take in the
excitement of Revere Beach, from summer festivals to peaceful morning strolls! This professionally
managed, amenity-rich building offers: Indoor heated saltwater pool, fully equipped fitness center,
community room for gatherings, covered parking, front door security and more!
Listing Office: Sagan Harborside Sotheby's International Realty, Listing Agent:
Connie Carman
View Map

|
|
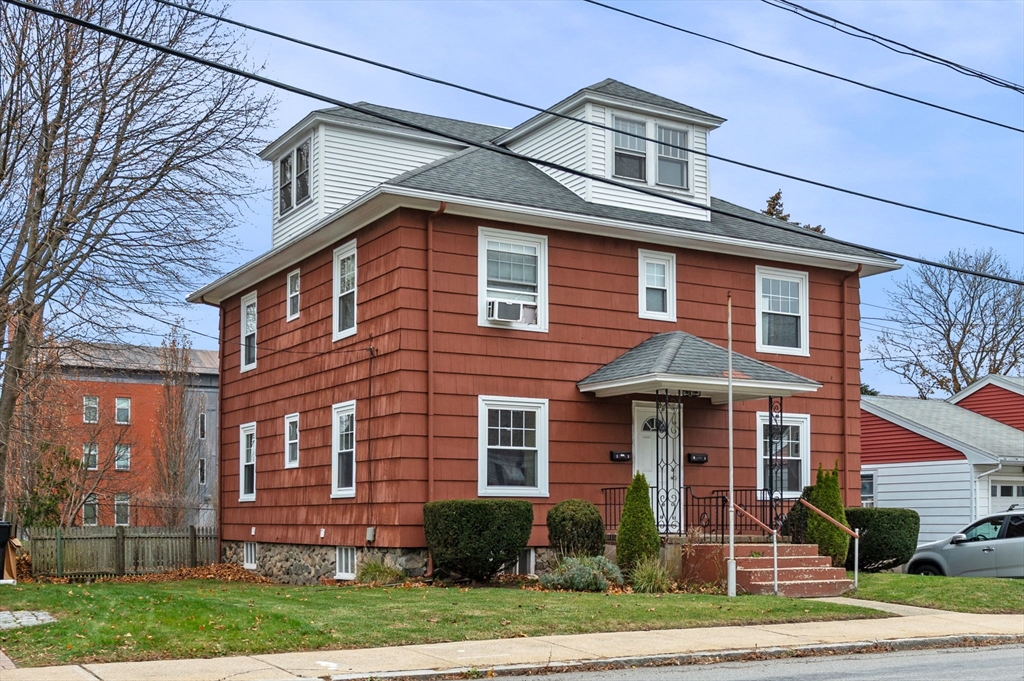
35 photo(s)
|
Salem, MA 01970
|
Rented
List Price
$2,400
MLS #
73458333
- Rental
Sale Price
$2,400
Sale Date
1/1/26
|
| Rooms |
4 |
Full Baths |
1 |
Style |
|
Garage Spaces |
0 |
GLA |
1,000SF |
Basement |
Yes |
| Bedrooms |
2 |
Half Baths |
0 |
Type |
Apartment |
Water Front |
No |
Lot Size |
|
Fireplaces |
0 |
Bright and freshly painted, this clean and updated 2-bedroom, 1-bath apartment offers comfort and
convenience in a prime Salem location. Enjoy a fully de-leaded apartment with two well-sized
bedrooms, a full bathroom, and access to a shared backyard—perfect for relaxing outdoors. Large
basement provides great storage and laundry. Off-street parking adds extra ease, and you'll love
being close to shops, restaurants, and everything Salem has to offer. Move right in and enjoy
low-maintenance living in a fantastic neighborhood.
Listing Office: Sagan Harborside Sotheby's International Realty, Listing Agent:
Shari McGuirk
View Map

|
|
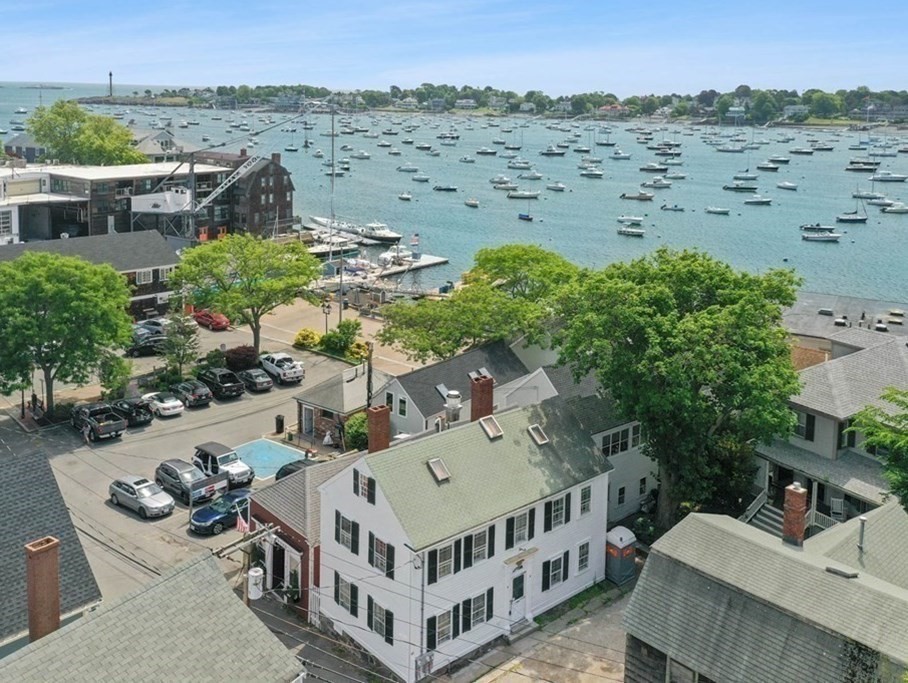
39 photo(s)
|
Marblehead, MA 01945
(Old Town)
|
Rented
List Price
$3,400
MLS #
73412558
- Rental
Sale Price
$3,400
Sale Date
12/12/25
|
| Rooms |
6 |
Full Baths |
1 |
Style |
|
Garage Spaces |
0 |
GLA |
1,340SF |
Basement |
Yes |
| Bedrooms |
2 |
Half Baths |
0 |
Type |
Apartment |
Water Front |
No |
Lot Size |
|
Fireplaces |
0 |
Luxury living in the heart of Old Town Marblehead! Beautifully renovated 2 level unit unit just a
stone's throw to Marblehead Harbor! Gleaming hardwood floors throughout, custom ship lap walls, two
bedrooms plus an office, central air, updated kitchen with in unit laundry. One car deeded parking
and small garden area. Live in the best spot in town with walking distance to shops, restaurants,
parks and the harbor!
Listing Office: Sagan Harborside Sotheby's International Realty, Listing Agent:
Haley Paster Scimone
View Map

|
|
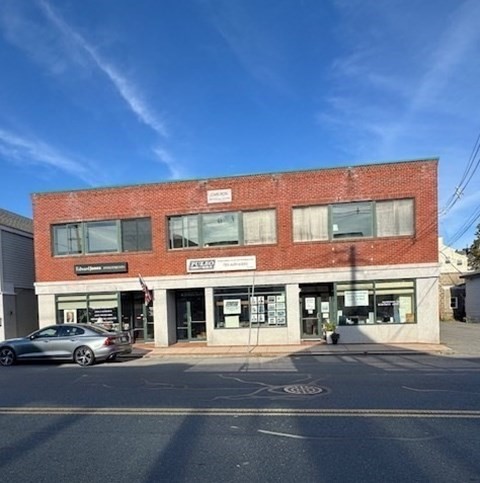
9 photo(s)
|
Marblehead, MA 01945
(Old Town)
|
Rented
List Price
$450
MLS #
73437717
- Rental
Sale Price
$450
Sale Date
12/3/25
|
| Rooms |
0 |
Full Baths |
0 |
Style |
|
Garage Spaces |
0 |
GLA |
0SF |
Basement |
Yes |
| Bedrooms |
0 |
Half Baths |
0 |
Type |
|
Water Front |
No |
Lot Size |
|
Fireplaces |
0 |
Private second-floor unfurnished office suite available for lease in a well-known professional
building on Atlantic Avenue. This 120 SqFt space is ideal for a single user and offers a large
window with views overlooking Atlantic Avenue. The suite includes access to a private conference
room with seating for six and an installed whiteboard, central air conditioning. Rent includes all
utilities, off-street parking, and 24/7 building access and high-speed internet. The building is
home to several established businesses in financial services, real estate, legal, insurance, and
executive recruiting, creating a professional and collaborative environment. Centrally located to
restaurants and stores. Minimum lease term is one year. Monthly rent is $450. First and last
months' rent due at signing of lease.
Listing Office: Sagan Harborside Sotheby's International Realty, Listing Agent:
Jodi Gildea
View Map

|
|
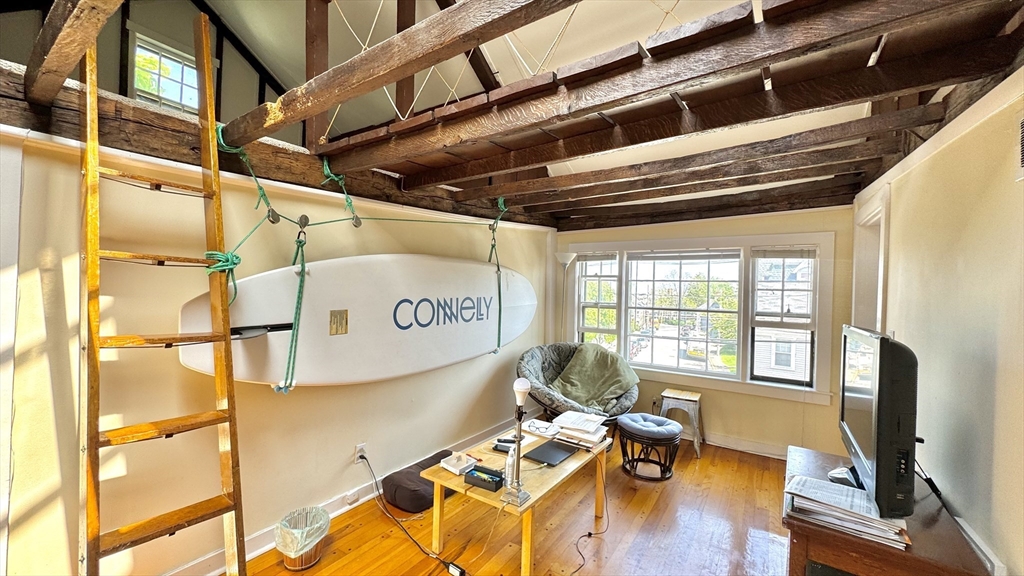
6 photo(s)
|
Marblehead, MA 01945
|
Rented
List Price
$1,875
MLS #
73402140
- Rental
Sale Price
$1,875
Sale Date
12/1/25
|
| Rooms |
4 |
Full Baths |
1 |
Style |
|
Garage Spaces |
0 |
GLA |
601SF |
Basement |
Yes |
| Bedrooms |
1 |
Half Baths |
0 |
Type |
Apartment |
Water Front |
No |
Lot Size |
|
Fireplaces |
0 |
Very nice, top floor, clean one bedroom with loft in downtown Marblehead, 12 month term. Less than
1/2 mile to Crosby's Food Market, restaurants, Harbor access, small local beach, and more. One car
off-street parking. Tenant pays electricity, internet, gas heat, cable, etc. Landlord pays water &
sewer. Good credit and great personal, landlord, and work references needed. Tenant pays
electricity, internet, gas heat, cable, etc. - Landlord pays water & sewer. First, last, security
due at Lease signing. No smoking anywhere on the premises. No Pets, Sorry.
Listing Office: RE/MAX Beacon, Listing Agent: Brian Skidmore
View Map

|
|
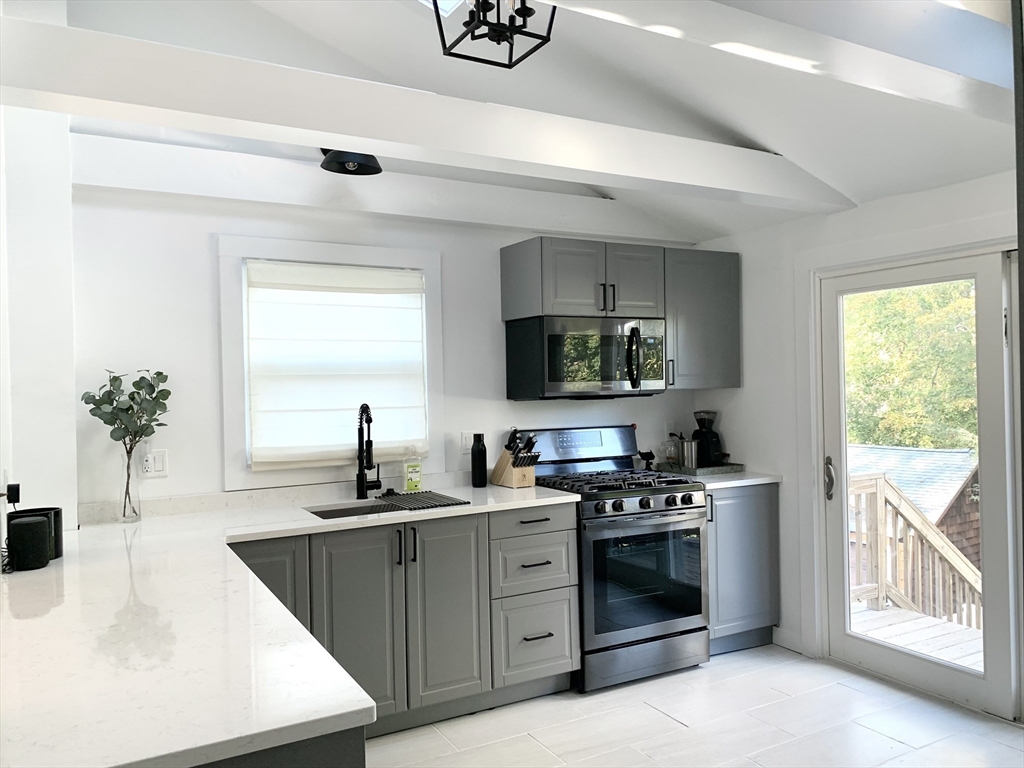
17 photo(s)
|
Marblehead, MA 01945
|
Rented
List Price
$2,700
MLS #
73447994
- Rental
Sale Price
$2,700
Sale Date
12/1/25
|
| Rooms |
4 |
Full Baths |
1 |
Style |
|
Garage Spaces |
0 |
GLA |
928SF |
Basement |
Yes |
| Bedrooms |
2 |
Half Baths |
0 |
Type |
Apartment |
Water Front |
No |
Lot Size |
|
Fireplaces |
0 |
This nicely updated, sun filled top floor unit offers spacious rooms, great flow and a wonderful
Marblehead location. The kitchen, with stainless appliances and quartz countertops, provides plenty
of cabinet and counter space and opens through sliders to the private deck overlooking the backyard.
The unit was recently and tastefully updated including new tile and tub in the bath. The living room
with pass-through counter provides great space for entertaining. Good sized bedrooms, 2 car private
parking, extra storage space and proximity to the shops, restaurants, pubs, theater, museums, beach
- all Marblehead has to offer - make this one of the most desirable units you'll see.
Listing Office: Sagan Harborside Sotheby's International Realty, Listing Agent:
Team Harborside
View Map

|
|
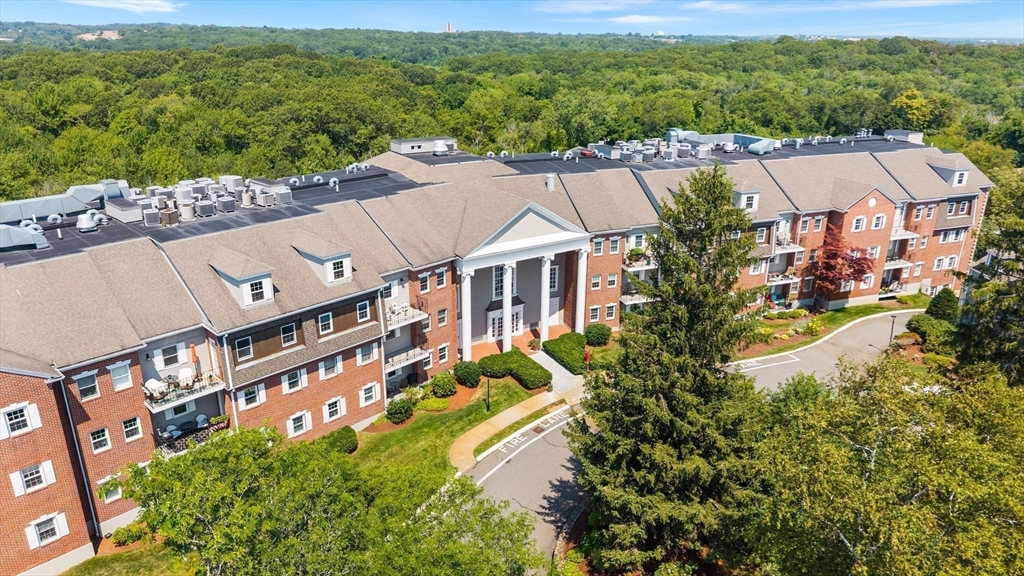
27 photo(s)
|
Salem, MA 01970
|
Rented
List Price
$3,500
MLS #
73449076
- Rental
Sale Price
$3,500
Sale Date
11/14/25
|
| Rooms |
4 |
Full Baths |
2 |
Style |
|
Garage Spaces |
1 |
GLA |
1,367SF |
Basement |
Yes |
| Bedrooms |
2 |
Half Baths |
0 |
Type |
Condominium |
Water Front |
No |
Lot Size |
|
Fireplaces |
0 |
Rare opportunity to rent ONE floor living in an elevator building with a garage space attached below
the mid-rise building. Hardwood flooring in the living and dining rooms with a private balcony
overlooking beautiful conservation land in the height of foliage season right now. Fully applianced
kitchen with an electric range, refrigerator and and dishwasher. Full bath has laundry side-by-side
and a combination bathtub shower. Bedroom II has wall to wall carpeting and a custom built storage
wall that functions like a desk/work station. The primary suite has a large walk-in closet, ensuite
full bathroom with shower and pretty views of the conservation land. Both bedrooms have very
tasteful and neutral wall-to-wall carpeting. Private and locked storage unit available at the full
rental price.Live conveniently to all Vinnin Square has to offer including restaurant, stores,
pharmacies & more..Enjoy the benefits of the clubhouse, tennis courts, seasonal in-ground swimming
pool and more.
Listing Office: Sagan Harborside Sotheby's International Realty, Listing Agent:
Hilary Foutes
View Map

|
|
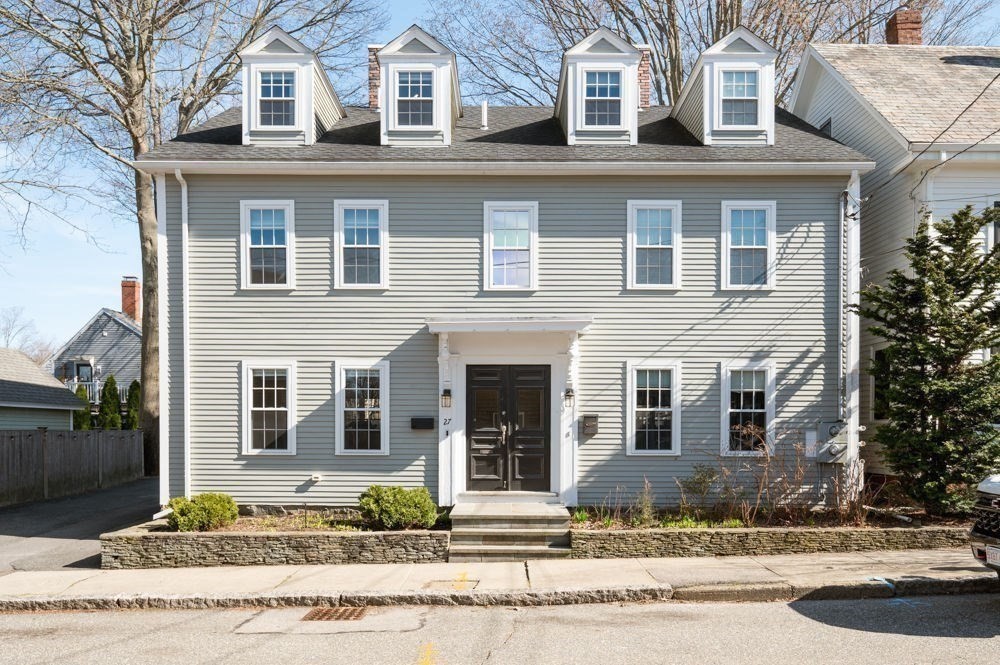
32 photo(s)
|
Newburyport, MA 01950
|
Sold
List Price
$999,900
MLS #
73425913
- Single Family
Sale Price
$925,000
Sale Date
2/13/26
|
| Rooms |
6 |
Full Baths |
2 |
Style |
Colonial |
Garage Spaces |
0 |
GLA |
1,715SF |
Basement |
Yes |
| Bedrooms |
3 |
Half Baths |
1 |
Type |
Detached |
Water Front |
No |
Lot Size |
0SF |
Fireplaces |
0 |
Prime North End with Outdoor Space & 2-Car Parking! This 3 bed, 2.5 bath townhouse style condo
offers hardwood floors, a granite kitchen with stainless KitchenAid appliances, and an open-concept
living/dining area that opens to a private patio—perfect for relaxing or entertaining. The second
floor features two spacious bedrooms, a tiled full bath with double vanity, and laundry. The
third-floor primary suite includes a tiled bath, walk-in closet, and office nook. The full basement
provides storage, wine storage, and access to exclusive-use outdoor space. Off-street parking for
two cars and multiple outdoor areas add true lifestyle value. Located just minutes to Cashman Park,
the Rail Trail, Merrimack River, and downtown Newburyport.
Listing Office: RE/MAX Bentley's, Listing Agent: Craig Grogan
View Map

|
|
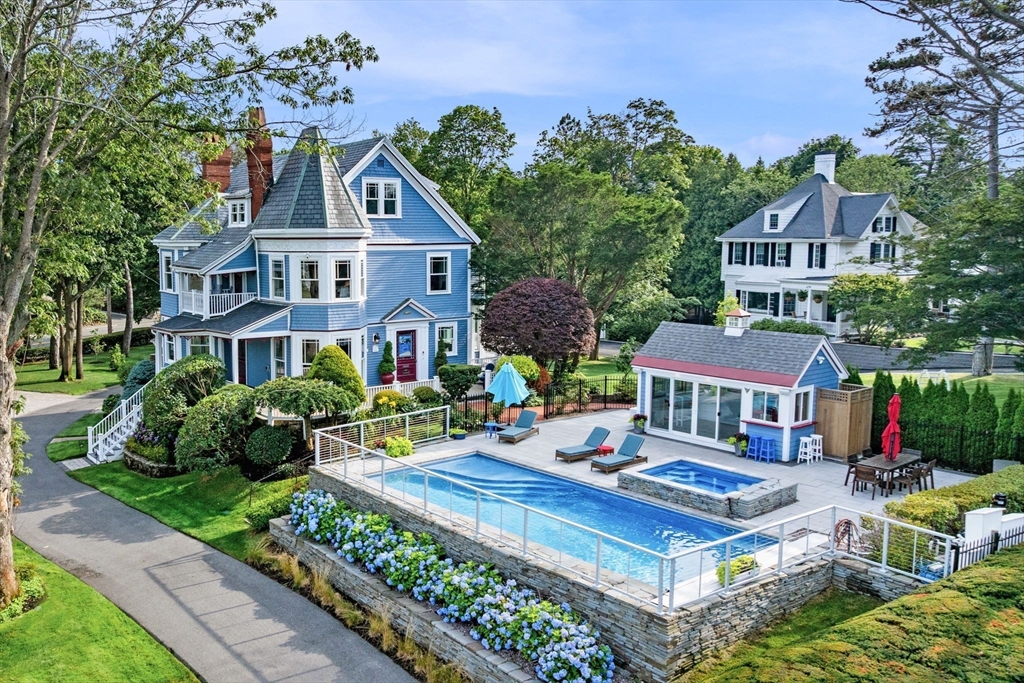
38 photo(s)

|
Swampscott, MA 01907-1643
|
Sold
List Price
$2,295,000
MLS #
73404916
- Single Family
Sale Price
$2,295,000
Sale Date
1/30/26
|
| Rooms |
15 |
Full Baths |
4 |
Style |
Victorian |
Garage Spaces |
2 |
GLA |
5,994SF |
Basement |
Yes |
| Bedrooms |
6 |
Half Baths |
3 |
Type |
Detached |
Water Front |
No |
Lot Size |
40,019SF |
Fireplaces |
6 |
Opportunity to own an iconic home just steps from one of the North Shore’s top beaches. This grand
Victorian sits on a beautifully landscaped 1-acre lot with ocean views from almost every room. Enjoy
an incredible pool house, hot tub, outdoor shower, and attached 2-car garage. Timeless architectural
detail meets modern comfort, 10' ceilings, rich hardwoods, and 6 fireplaces. A gracious foyer opens
to the formal living room with ocean views and access to the wraparound porch. The main level also
includes a dining room, sunny family room and eat-in chef’s kitchen. A few steps up, a private
bedroom with full bath sits in its own quiet quarters. The expansive primary suite w/ a fireplace,
covered porch with breathtaking views, phenomenal walk-in closet, and spa-like bath. The 2nd floor
includes an ensuite bedroom, additional bath, and a stunning home office. The 3rd fl. has 3 more
beds w/ ocean views and a bath. The walk-out lower level offers flexible finished space and spacious
mudroom.
Listing Office: Sagan Harborside Sotheby's International Realty, Listing Agent:
Haley Paster Scimone
View Map

|
|
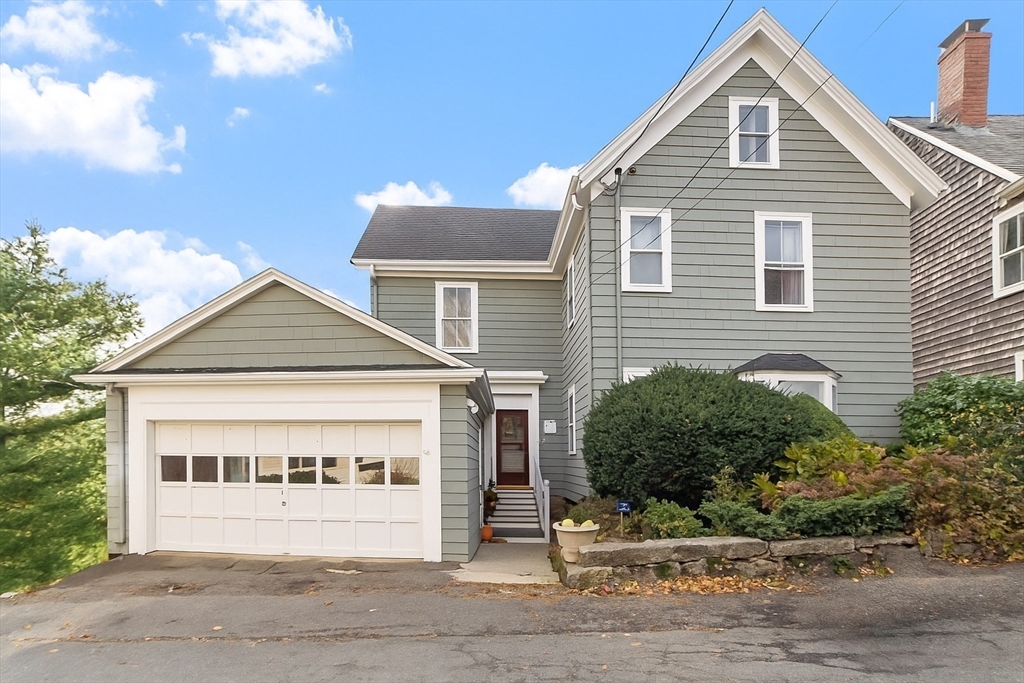
42 photo(s)
|
Marblehead, MA 01945
(Old Town)
|
Sold
List Price
$1,525,000
MLS #
73454585
- Single Family
Sale Price
$1,480,000
Sale Date
1/30/26
|
| Rooms |
9 |
Full Baths |
2 |
Style |
Victorian |
Garage Spaces |
2 |
GLA |
2,436SF |
Basement |
Yes |
| Bedrooms |
5 |
Half Baths |
1 |
Type |
Detached |
Water Front |
No |
Lot Size |
4,182SF |
Fireplaces |
0 |
Welcome to 29 High Street! Built in 1893 for Hiram Wright, a prominent shoe manufacturer, this
distinguished 9-room, 5-bedroom home is ideally located on one of Marblehead’s most coveted streets
in Historic Old Town. With over 2,400 sq. ft. of living space, it has been lovingly maintained &
thoughtfully updated with modern amenities & tasteful renovations throughout. The first floor offers
a comfortable layout for both everyday living & entertaining, featuring a bright & sunny sunroom
overlooking a private deck and fenced-in backyard oasis designed by Barry Archung. Enjoy seasonal
peeks of the ocean & the perfect blend of old-world charm & modern comfort. Additional highlights
include the potential to finish the lower level for extra living space & a rare two-car garage an
exceptional find in Old Town. A timeless treasure just steps from Harbor, beaches, parks,
restaurants, & shops on Washington Street. Schedule your private showing today and make this
timeless home yours.
Listing Office: William Raveis R.E. & Home Services, Listing Agent: Sean K
Connelly
View Map

|
|
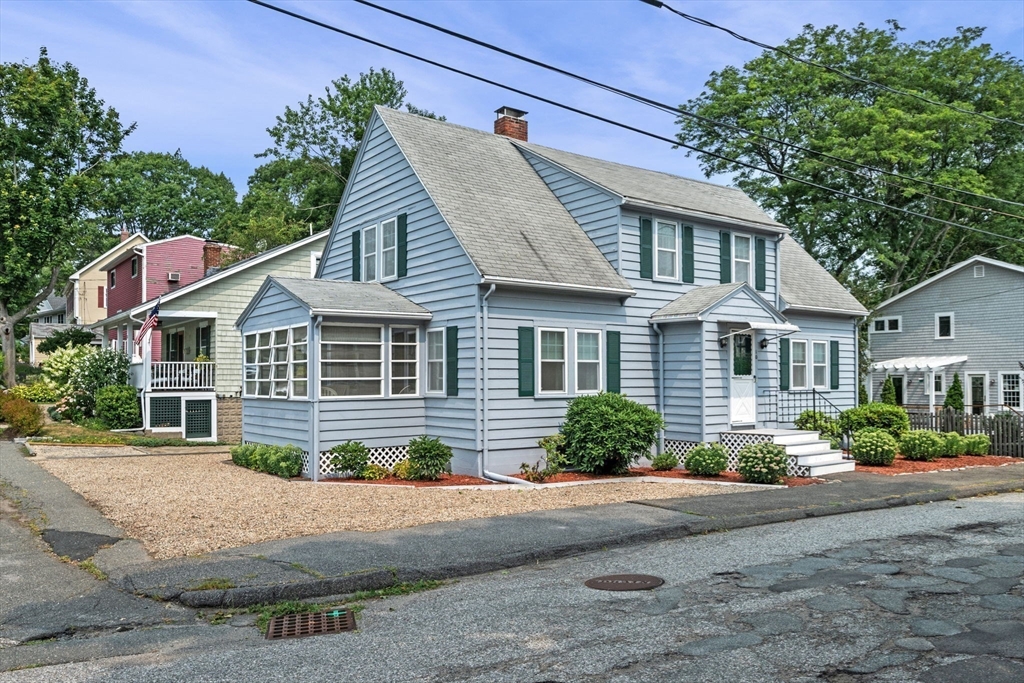
42 photo(s)

|
Marblehead, MA 01945
|
Sold
List Price
$795,000
MLS #
73418135
- Single Family
Sale Price
$770,000
Sale Date
1/20/26
|
| Rooms |
10 |
Full Baths |
2 |
Style |
Cape |
Garage Spaces |
1 |
GLA |
1,957SF |
Basement |
Yes |
| Bedrooms |
5 |
Half Baths |
0 |
Type |
Detached |
Water Front |
No |
Lot Size |
4,360SF |
Fireplaces |
1 |
Fall in love with this charming, well-maintained Cape Cod-style home in one of Marblehead’s most
desirable neighborhoods. Ideally located close to town, schools, and playgrounds, this spacious 5
bedroom, 2-bath home offers the perfect blend of comfort and convenience. The first-floor bedroom,
open-concept kitchen and dining area, and expansive living room with a cozy wood-burning fireplace
create an inviting atmosphere for everyday living. A sun-drenched three-season porch is ideal for
relaxing, reading, or enjoying time with family and friends. Additional features include hardwood
floors, generous closet space, a one-car under garage, and a large unfinished basement with a
workshop area and finishing potential. The low-maintenance yard offers space to enhance as you wish.
Move right in or make it your own—this is a wonderful opportunity to own a special home in a
fantastic location!
Listing Office: Sagan Harborside Sotheby's International Realty, Listing Agent:
Jodi Gildea
View Map

|
|
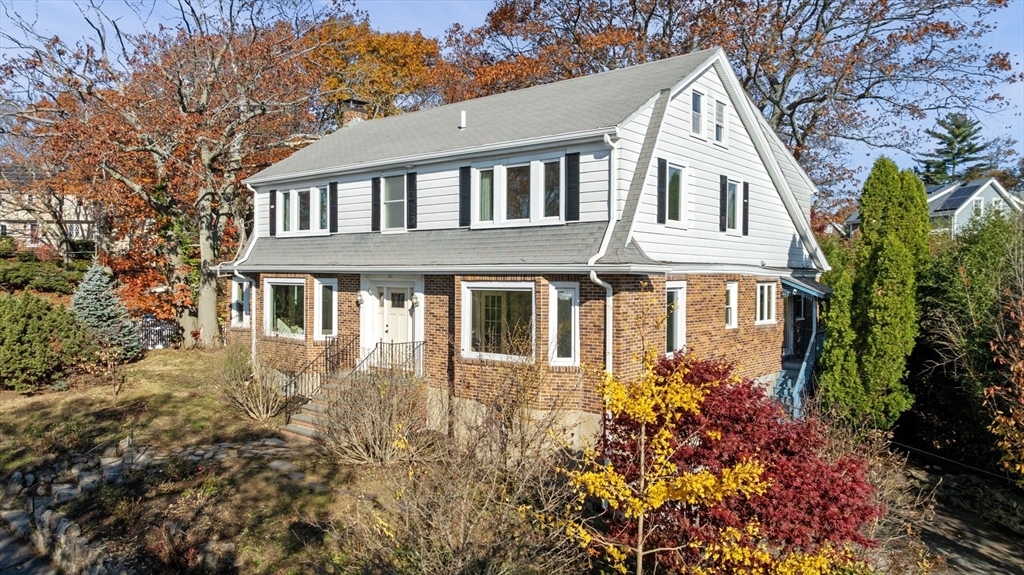
42 photo(s)

|
Swampscott, MA 01907
|
Sold
List Price
$1,050,000
MLS #
73455809
- Single Family
Sale Price
$1,036,500
Sale Date
1/15/26
|
| Rooms |
12 |
Full Baths |
2 |
Style |
Colonial |
Garage Spaces |
2 |
GLA |
3,865SF |
Basement |
Yes |
| Bedrooms |
5 |
Half Baths |
1 |
Type |
Detached |
Water Front |
No |
Lot Size |
6,950SF |
Fireplaces |
1 |
Picturesque Water Views from nearly every room in this classic New England Colonial rich with
character and enhanced with improvements including:5 sets of French doors, Crown & decorative
moldings, hardwood flooring, plus newer systems incl. boiler, water tank, new windows &
gutters.Kitchen and baths were updated in 2012. One of the home's standout spaces is the fireside
ambiance living room with phenomenal Oceanviews.Connect to the sun-filled family room with walls of
glass while the adjacent office allows you privacy to work.Spacious entertaining-sized dining room
boasts sweeping water views, attached butler's pantry connects directly to the contemporary eat-in
kitchen with quartz countertops, stainless steel appliances & modern cabinetry.Easy access to the
lower yard & driveway. Laundry in the1st floor 1/2 bath.Upstairs enjoy beautiful water views from
several bedrooms including the primary ensuite with updated bathroom. This is a great home to get
the water views you have coveted!
Listing Office: Sagan Harborside Sotheby's International Realty, Listing Agent:
Hilary Foutes
View Map

|
|
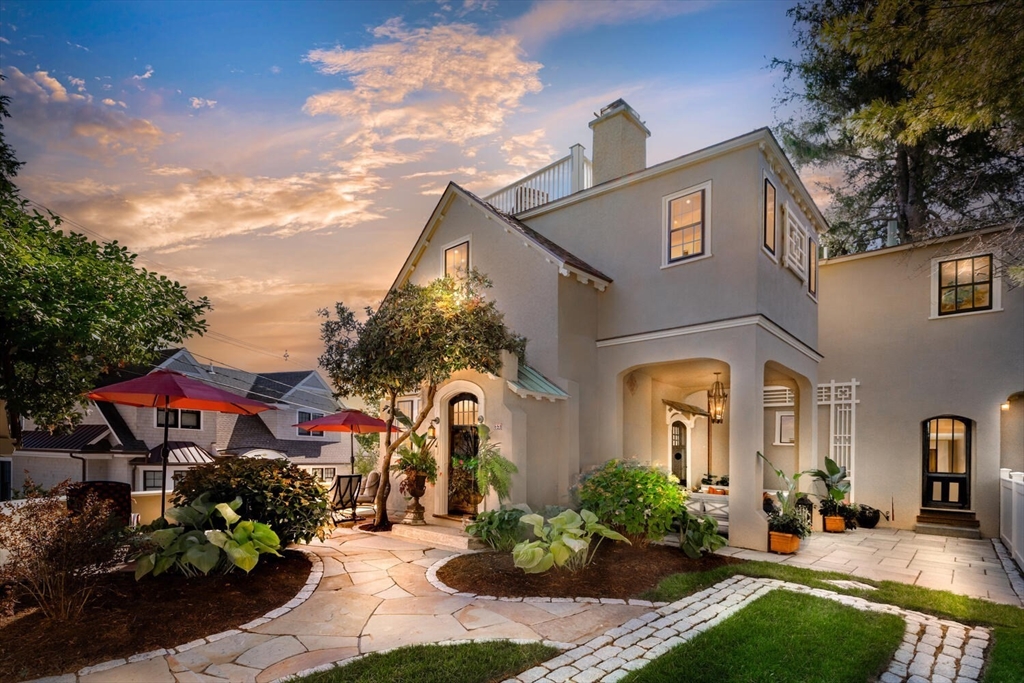
42 photo(s)
|
Marblehead, MA 01945
|
Sold
List Price
$2,195,000
MLS #
73443475
- Single Family
Sale Price
$2,240,000
Sale Date
1/15/26
|
| Rooms |
9 |
Full Baths |
2 |
Style |
Villa |
Garage Spaces |
0 |
GLA |
2,280SF |
Basement |
Yes |
| Bedrooms |
4 |
Half Baths |
1 |
Type |
Detached |
Water Front |
No |
Lot Size |
3,367SF |
Fireplaces |
2 |
Escape to la dolce vita in this enchanting Mediterranean-style retreat, nestled in the heart of
Marblehead's Old Town. With its charming architectural details and breathtaking views of the harbor,
this property is a true masterpiece. As you step inside, you'll be greeted by warmth and elegance as
natural light illuminates the open spaces, complemented by two working fireplaces. Enjoy the views
from the four-season sunroom, or escape to the rooftop deck to take in panoramic ocean views. Step
out onto the expansive bluestone patio, where the boundaries between indoors and outdoors blur,
creating a true oasis ideally positioned to soak up the sun and watch the boats go by. With its
perfect blend of privacy and community, this property offers the ultimate retreat for those who
crave the best of both worlds.
Listing Office: Sagan Harborside Sotheby's International Realty, Listing Agent:
Brian Rice
View Map

|
|
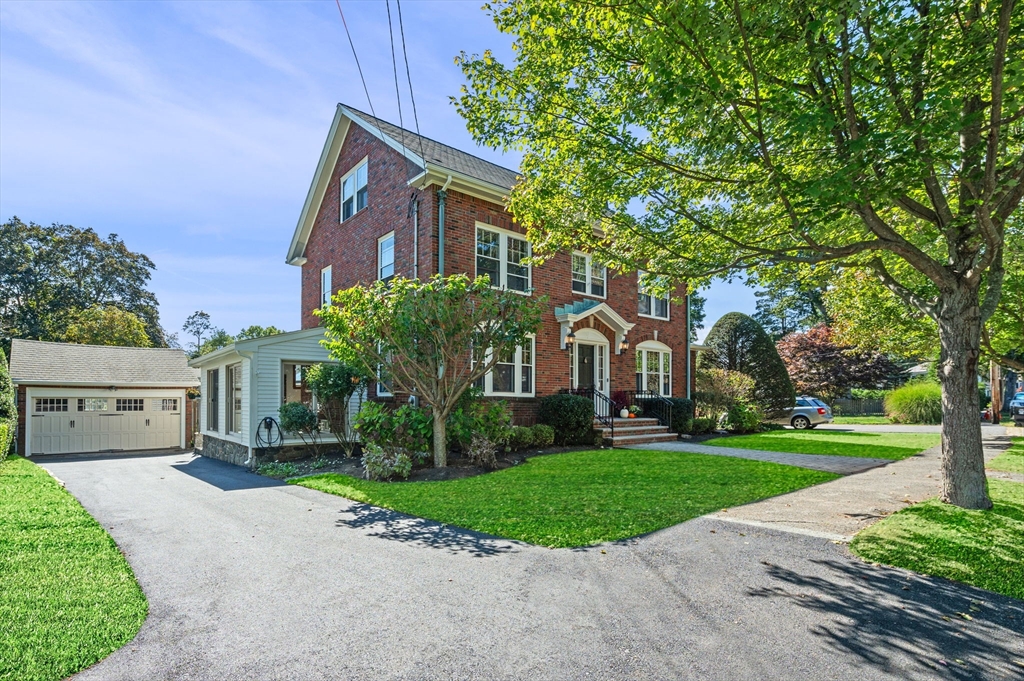
36 photo(s)
|
Swampscott, MA 01907
|
Sold
List Price
$1,125,000
MLS #
73434161
- Single Family
Sale Price
$1,075,000
Sale Date
1/5/26
|
| Rooms |
12 |
Full Baths |
2 |
Style |
Colonial |
Garage Spaces |
2 |
GLA |
3,407SF |
Basement |
Yes |
| Bedrooms |
5 |
Half Baths |
1 |
Type |
Detached |
Water Front |
No |
Lot Size |
6,403SF |
Fireplaces |
1 |
LOCATION ~ LOCATION!!!!!! Beach Bluff area is an outstanding, comfortable neighborhood that you can
feel at home!!! This stately center entrance brick Colonial is waiting your arrival. With 5 bedrooms
and 2.5 baths this spacious home offers rich hardwoods, custom open stainless and granite kitchen,
expansive fireplaced living/family room, formal dining, 2 sun rooms and a finished lower level game
room for family fun. Laundry nearby. Numerous choices for home office or flex space. Exterior
features a private fenced yard, and long (brand new ) paved driveway leading to a spacious 2 car
garage with newer electric door. Short distance to the rail trail that connects to downtown
Marblehead and one of the North Shore's hidden secrets.....sandy Preston and Phillips Beaches. Easy
access to Boston, Logan Airport, shopping, commuter rail, Marblehead Harbor and near by upgraded
schools. Recent updates include lower level family room, new heating system, exterior pointing and
new paved driveway.
Listing Office: William Raveis R.E. & Home Services, Listing Agent: Steven White
View Map

|
|
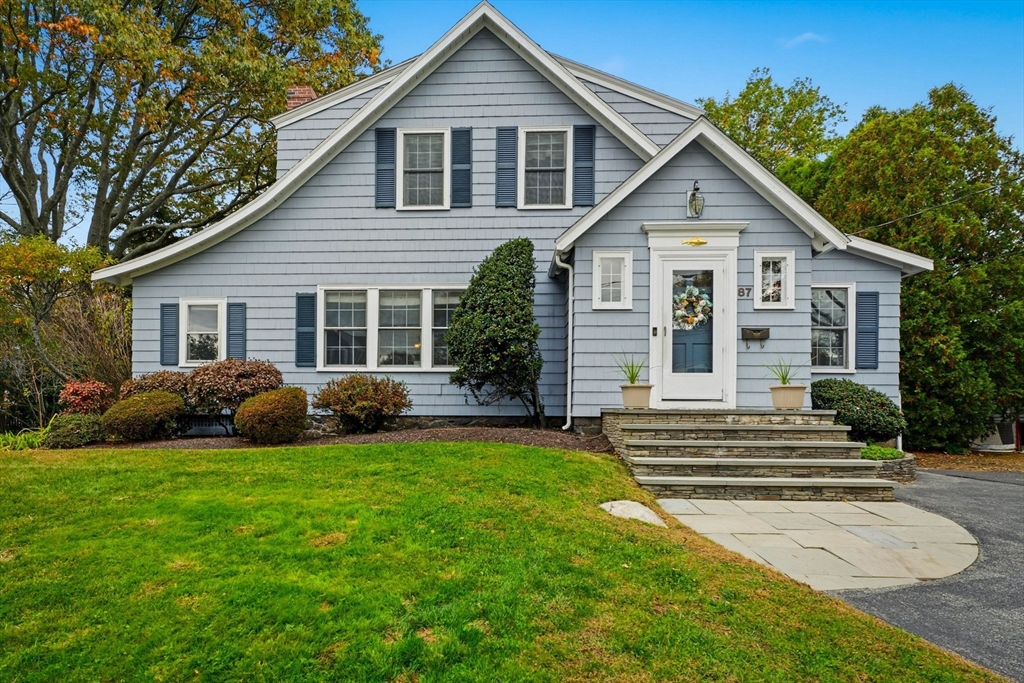
29 photo(s)

|
Marblehead, MA 01945-2454
|
Sold
List Price
$995,000
MLS #
73448612
- Single Family
Sale Price
$1,010,000
Sale Date
12/31/25
|
| Rooms |
9 |
Full Baths |
2 |
Style |
Tudor |
Garage Spaces |
0 |
GLA |
2,121SF |
Basement |
Yes |
| Bedrooms |
4 |
Half Baths |
0 |
Type |
Detached |
Water Front |
No |
Lot Size |
9,113SF |
Fireplaces |
1 |
Classic four-bedroom Tudor in excellent condition, offering comfort, space, and a prime Marblehead
location. The first floor features a living room with fireplace, a separate family room, dining
room, kitchen overlooking the level, fenced yard, home office, and a first-floor bedroom—providing
great flexibility for guests or one-level living. A side entrance opens to a back hall with a full
bath and laundry area for added convenience. Upstairs are three additional bedrooms and another full
bath. The finished lower level provides versatile space for a playroom,exercise area,or bonus
room,plus ample storage. Outside features an amazing yard, deck, shed & more. Close proximity to the
schools, docks, fields - all within walking distance to downtown Marblehead, restaurants, shops, and
Salem Harbor, this home blends everyday convenience with timeless character and charm. This is a
must see!
Listing Office: Sagan Harborside Sotheby's International Realty, Listing Agent:
Haley Paster Scimone
View Map

|
|
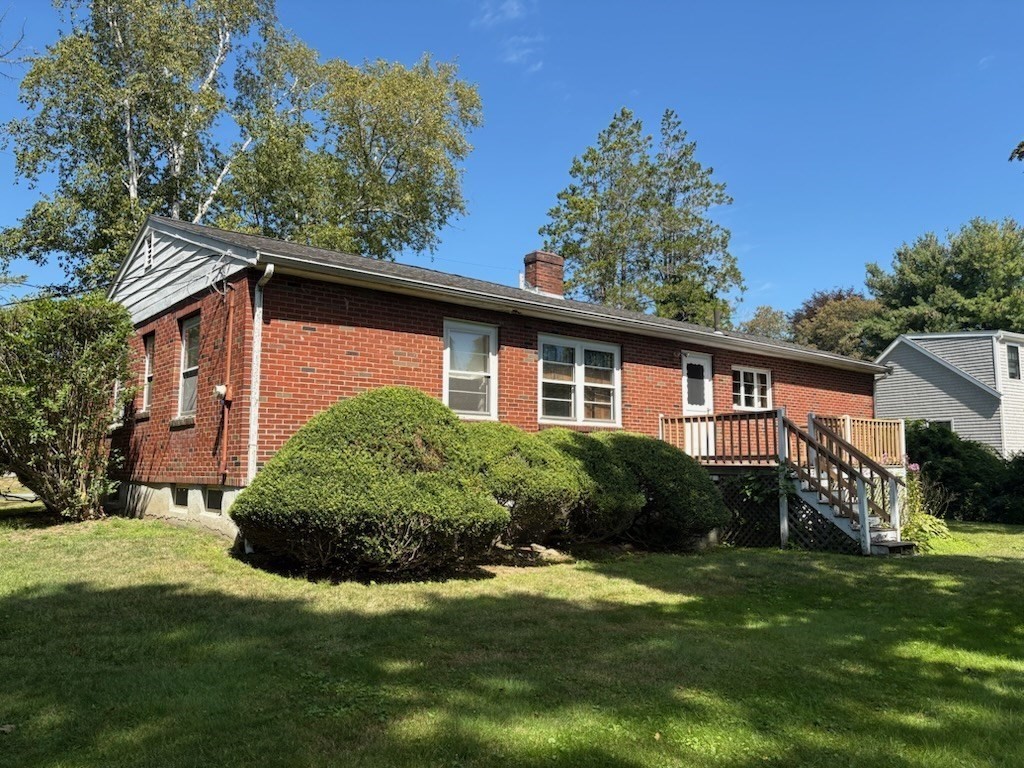
9 photo(s)
|
Marblehead, MA 01945-2122
(Devereaux)
|
Sold
List Price
$645,000
MLS #
73428817
- Single Family
Sale Price
$645,000
Sale Date
12/29/25
|
| Rooms |
6 |
Full Baths |
1 |
Style |
Ranch |
Garage Spaces |
1 |
GLA |
1,428SF |
Basement |
Yes |
| Bedrooms |
2 |
Half Baths |
0 |
Type |
Detached |
Water Front |
No |
Lot Size |
10,001SF |
Fireplaces |
1 |
This Ranch style home offers one level living on a spacious 10K lot and a one car garage. This home
consists of a large living room with a fireplace, eat in kitchen, 2-3 bedrooms, 1 bath and a family
room off the kitchen. Expansion possibilities abound by adding up or out onto the existing home.
Located on a lovely residential street it is conveniently located within minutes to the elementary
school and Marblehead high school, Devereaux Beach and downtown Marblehead. The full unfinished
basement offers the opportunity for additional living space. This is a great opportunity to live in
a sought after neighborhood in Marblehead!
Listing Office: Senne, Listing Agent: Colleen Sleeper
View Map

|
|
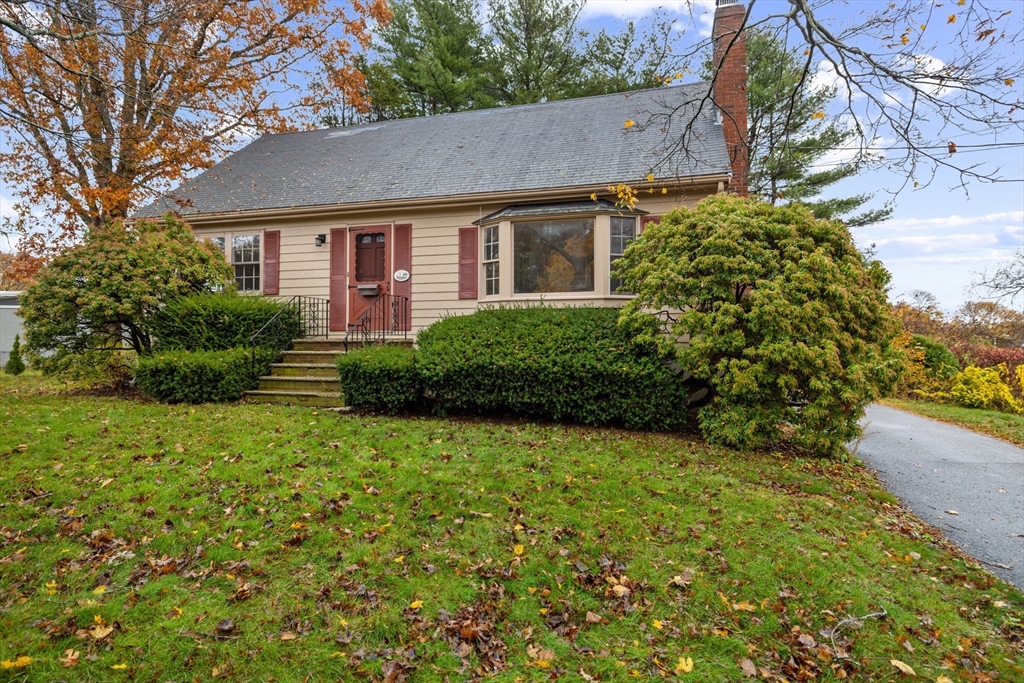
22 photo(s)
|
Marblehead, MA 01945-2537
|
Sold
List Price
$795,000
MLS #
73456026
- Single Family
Sale Price
$760,000
Sale Date
12/22/25
|
| Rooms |
6 |
Full Baths |
1 |
Style |
Cape |
Garage Spaces |
0 |
GLA |
1,944SF |
Basement |
Yes |
| Bedrooms |
3 |
Half Baths |
1 |
Type |
Detached |
Water Front |
No |
Lot Size |
9,792SF |
Fireplaces |
1 |
Charming 3-bedroom Cape set on a corner lot with hardwood floors, fireplace and spacious and bright
rooms. Located in the desirable Peach Highlands neighborhood and ideally located near Joe’s and
Redd’s Ponds for ice skating, fishing, and birding. Enjoy quick access to Grace Oliver’s Beach, Gas
House Beach, Little Harbor, and the inner Islands, as well as Old Burial Hill and Fountain Park,
overlooking the mouth of Marblehead Harbor. Outdoor enthusiasts will appreciate the proximity to
Steer Swamp Conservation Land with nearly 50 acres of wildlife and scenic trails. Set on an
expansive 18,000+ sq ft lot, this home offers a recently installed heating system and room to
personalize. A wonderful opportunity to live in a great neighborhood while staying close to the
historic district, downtown and coastal treasures that make the town so special.
Listing Office: William Raveis R.E. & Home Services, Listing Agent: Jack Attridge
View Map

|
|
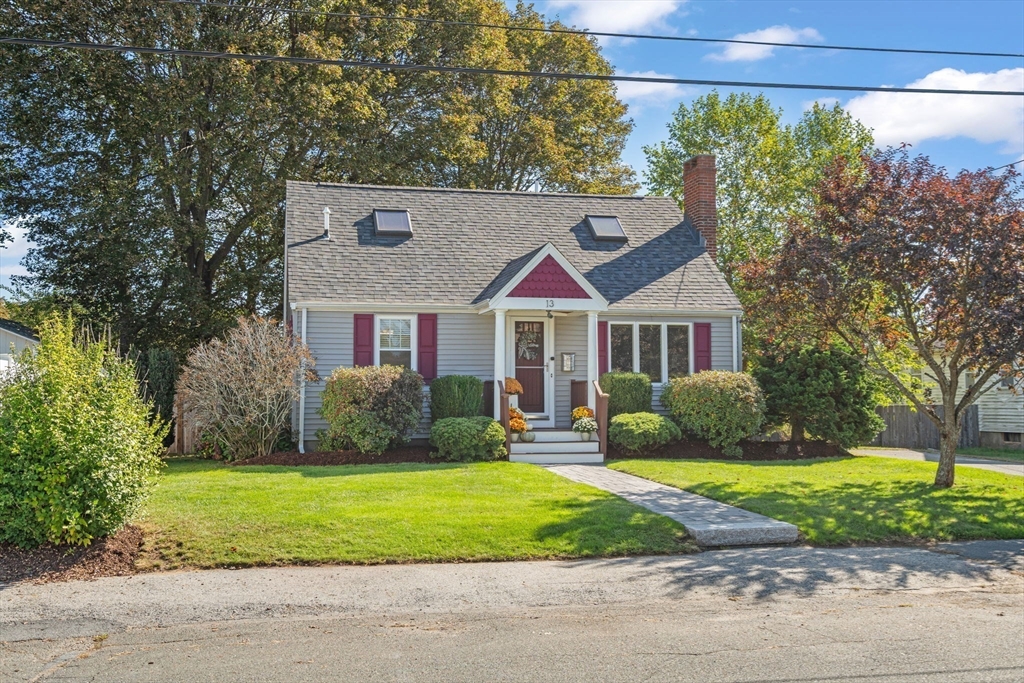
42 photo(s)
|
Beverly, MA 01915
(North Beverly)
|
Sold
List Price
$695,000
MLS #
73440656
- Single Family
Sale Price
$695,000
Sale Date
12/12/25
|
| Rooms |
5 |
Full Baths |
2 |
Style |
Cape |
Garage Spaces |
0 |
GLA |
1,536SF |
Basement |
Yes |
| Bedrooms |
3 |
Half Baths |
0 |
Type |
Detached |
Water Front |
No |
Lot Size |
0SF |
Fireplaces |
1 |
Remarkable Price Repositioning for this truly move-in ready property. So now is your chance if you
have you been looking for a home that requires you to do nothing but just move-in! This property is
in close proximity to downtown, schools, shopping, public transportation, health care, major routes
and offers a neighborhood Halloween block party. This Cape style, open floor plan home offers floor
plan versatility with potential for a first floor bedroom, if needed. True pride in ownership shines
bright in this property with updated appliances, new furnace, new roof, new flooring and new hot
water tank, all installed within the last 2 years so no costly updates needed before you move in. Do
you also need a manageable lot that includes a multi-tiered deck, storage shed with electricity,
fenced in yard, beautiful garden area and parking? Well then look no further for all your "must
have" items can be found at 13 Windsor Rd.
Listing Office: Coldwell Banker Realty - Manchester, Listing Agent: Hope Watt-Bucci
View Map

|
|
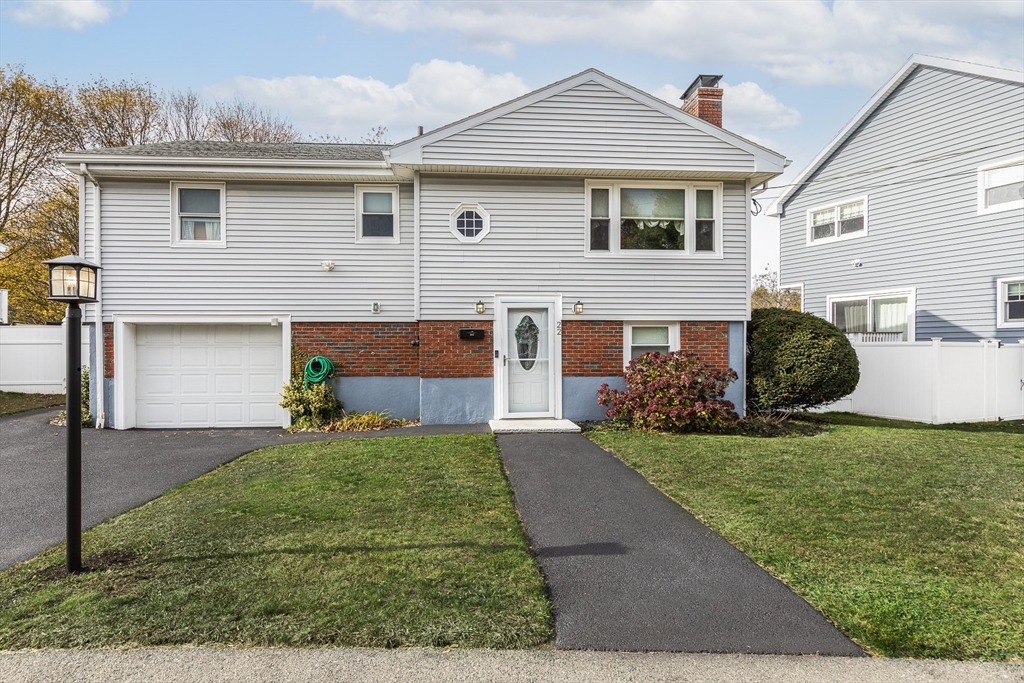
20 photo(s)
|
Salem, MA 01970
|
Sold
List Price
$629,000
MLS #
73452268
- Single Family
Sale Price
$637,000
Sale Date
12/11/25
|
| Rooms |
5 |
Full Baths |
1 |
Style |
Raised
Ranch |
Garage Spaces |
1 |
GLA |
1,436SF |
Basement |
Yes |
| Bedrooms |
3 |
Half Baths |
0 |
Type |
Detached |
Water Front |
No |
Lot Size |
6,451SF |
Fireplaces |
1 |
Designed for effortless living, this home blends comfort, functionality and timeless New England
appeal. Thoughtfully maintained with a seamless flow, ideal for both everyday living and
entertaining. Step outside to enjoy the large, fully fenced backyard creating a private retreat,
ideal for pets, play, and outdoor gatherings. The lower level provides versatile space for a family
room, home office, or fitness area, offering the flexibility to suit any lifestyle. Nestled just
outside of downtown Salem, this three-bedroom raised ranch offers the perfect blend of comfort,
style, and convenience.
Listing Office: Sagan Harborside Sotheby's International Realty, Listing Agent:
Erica Petersiel
View Map

|
|

42 photo(s)

|
Salem, MA 01970
|
Sold
List Price
$989,000
MLS #
73451364
- Single Family
Sale Price
$1,050,000
Sale Date
12/1/25
|
| Rooms |
9 |
Full Baths |
3 |
Style |
Colonial |
Garage Spaces |
2 |
GLA |
3,196SF |
Basement |
Yes |
| Bedrooms |
5 |
Half Baths |
1 |
Type |
Detached |
Water Front |
No |
Lot Size |
8,202SF |
Fireplaces |
1 |
From the moment you step inside, this home impresses with style, modern finishes, and thoughtful
details. The designer kitchen shines with sleek new cabinets, granite countertops, and a generous
island that opens to the fire placed living room—perfect for entertaining or relaxing at home. The
dining and family rooms feature bold, sophisticated wall colors that create a warm, welcoming
atmosphere. Upstairs, the luxurious primary suite offers a spa-like retreat with steam shower and
walk-in closet, while two additional bedrooms, a full bath, and a loft provide flexibility. The
newly finished third floor adds two rooms, skylights and a stunning full bath—ideal for guests, a
home office, or creative space. A finished lower level home gym and two-car garage with EV charger
complete this stylish home. Become a part of the community in one of Salem’s most sought-after
neighborhoods. This is more than a beautiful home — it’s a place where families grow, friends
gather, and memories are made.
Listing Office: Sagan Harborside Sotheby's International Realty, Listing Agent:
Shari McGuirk
View Map

|
|
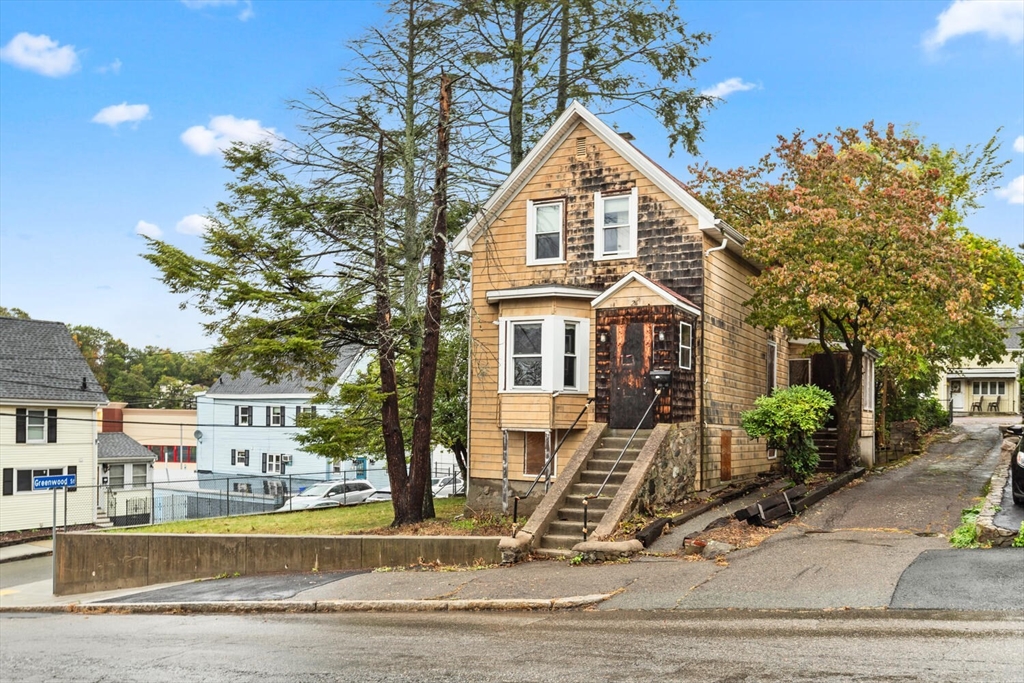
22 photo(s)
|
Malden, MA 02148
|
Sold
List Price
$425,000
MLS #
73442024
- Single Family
Sale Price
$475,000
Sale Date
11/24/25
|
| Rooms |
6 |
Full Baths |
1 |
Style |
Colonial |
Garage Spaces |
0 |
GLA |
1,133SF |
Basement |
Yes |
| Bedrooms |
3 |
Half Baths |
0 |
Type |
Detached |
Water Front |
No |
Lot Size |
5,001SF |
Fireplaces |
0 |
ATTENTION CONTRACTORS AND INVESTORS... here is your winter project! Three bedroom, one bathroom
single family home in need of a total gut renovation. Corner lot with off-street parking. Easy
access to Route 1, Tobin Bridge, Boston, shops, & eateries! Come and bring your vision to transform
this home. Seller has never lived in the property and makes no warranties or representations. SOLD
AS IS. Buyers and agents to do due diligence. Property has been winterized and electricity has been
shut off .Please be advised that this property is being sold by the City of Malden subject to M.G.L.
c. 60, s. 64A. Buyers are encouraged to conduct their own research prior to placing offers.”
Listing Office: Century 21 North East, Listing Agent: Kristin Gennetti
View Map

|
|
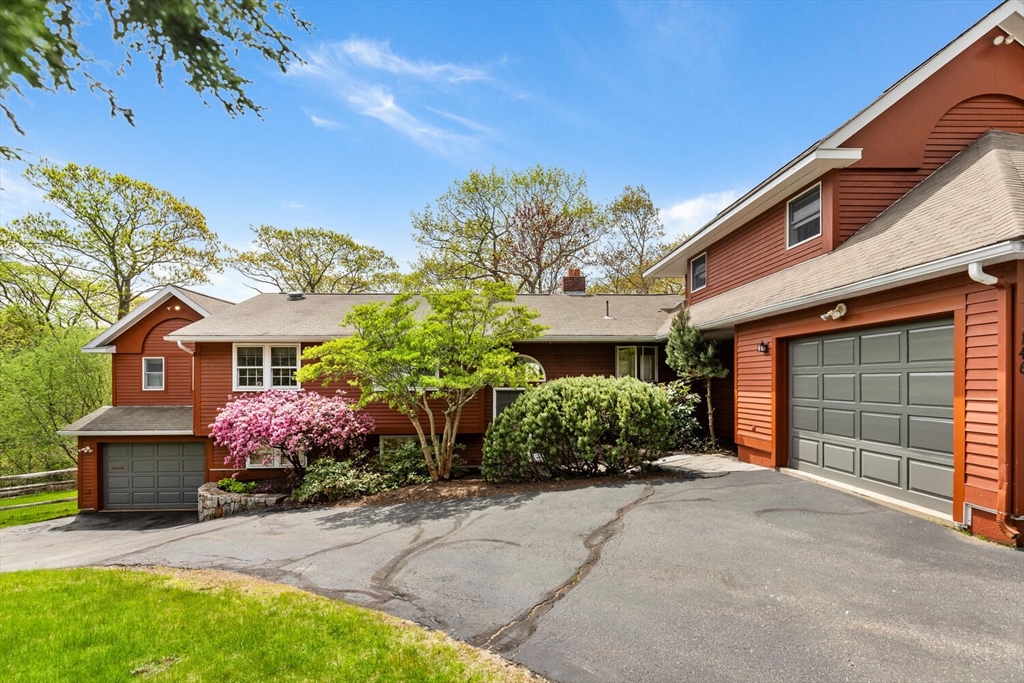
42 photo(s)
|
Gloucester, MA 01930
(Magnolia)
|
Sold
List Price
$1,395,000
MLS #
73377936
- Single Family
Sale Price
$1,200,000
Sale Date
11/21/25
|
| Rooms |
10 |
Full Baths |
3 |
Style |
Contemporary,
Raised
Ranch |
Garage Spaces |
2 |
GLA |
3,643SF |
Basement |
Yes |
| Bedrooms |
4 |
Half Baths |
0 |
Type |
Detached |
Water Front |
No |
Lot Size |
15,682SF |
Fireplaces |
1 |
Welcome to your ideal coastal retreat, perfect for the whole family. This beautifully updated and
thoughtfully designed oceanview home features lush perennial gardens and striking natural stonework,
creating a private oasis by the sea.With two distinct living areas, it’s an exceptional setup for
multigenerational living. The main level opens into a sun-drenched, open-concept space with a
stylish modern kitchen and sliding doors that lead to a private deck, perfect for indoor-outdoor
living. Up one level reveals a private space, perfect for a home office, game room or studio. The
serene primary suite offers vaulted ceilings, ocean views, an ensuite bath, and its own private
balcony. The lower level hosts a fully independent suite, complete with a sleek European-inspired
kitchen and living space, spa-like bath, and even its own private garage. Stepping outside, it's an
easy stroll down to the beach where the sunrise/sunsets are the most amazing on the North Shore,
come see for you self!
Listing Office: Sagan Harborside Sotheby's International Realty, Listing Agent:
William Rochford
View Map

|
|
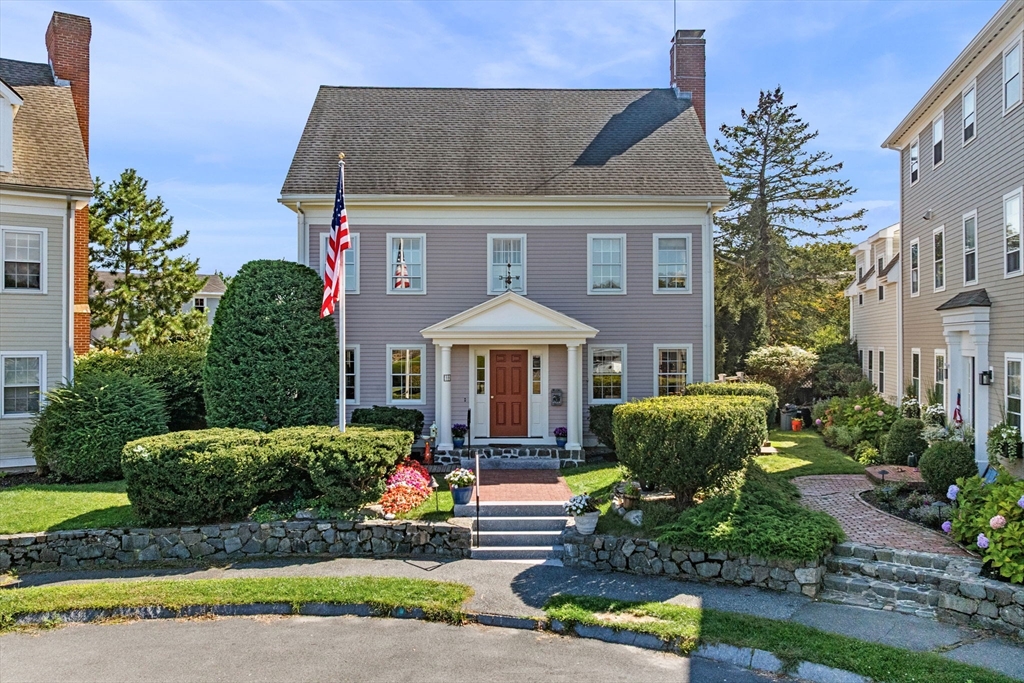
39 photo(s)
|
Marblehead, MA 01945
|
Sold
List Price
$1,875,000
MLS #
73430985
- Single Family
Sale Price
$1,750,000
Sale Date
11/21/25
|
| Rooms |
12 |
Full Baths |
3 |
Style |
Colonial |
Garage Spaces |
0 |
GLA |
3,568SF |
Basement |
Yes |
| Bedrooms |
5 |
Half Baths |
1 |
Type |
Detached |
Water Front |
No |
Lot Size |
5,096SF |
Fireplaces |
2 |
Seaside Colonial offers fabulous ocean/harbor views & easy access for swimming & kayak/paddleboards.
This 5-bedroom, 3.5 bath spacious home is located just steps away from both Little Harbor &
Marblehead Harbor. Private rear fenced in yard is spacious & level & is home to mature plantings,
bluestone patio & custom gazebo. Interior is spacious, w/ open floor plan that includes fireplaced
Family Room (23X17) & fireplaced Library (23x12) w/ custom built-ins and shelving. Expansive eat in
kitchen w/ custom cabinets, wainscotting & crown moldings. Mudroom access from rear garden is
convenient. Luxurious Primary bedroom suite features drop dead water views, an expansive bath,
walk-in closet & direct access to a furnishable roof top deck w/ M'head Harbor views. Additional 4
bedrooms offer some vaulted ceiling height, skylight, convenient access to full baths & laundry.
Basement is full & great for storage & casual recreation. Parking is easy & generous. Note:
Improvement list attached in MLS.
Listing Office: William Raveis R.E. & Home Services, Listing Agent: Steven White
View Map

|
|

41 photo(s)
|
Marblehead, MA 01945
(Clifton)
|
Sold
List Price
$1,450,000
MLS #
73373787
- Single Family
Sale Price
$1,450,000
Sale Date
11/7/25
|
| Rooms |
9 |
Full Baths |
4 |
Style |
Contemporary,
Victorian |
Garage Spaces |
0 |
GLA |
3,377SF |
Basement |
Yes |
| Bedrooms |
4 |
Half Baths |
0 |
Type |
Detached |
Water Front |
No |
Lot Size |
5,508SF |
Fireplaces |
2 |
Meticulously rebuilt in 2023, this stately 3-story home in desirable Clifton blends a refreshed
victorian exterior with stunning contemporary finishes throughout featuring an expansive open floor
plan with generously proportioned living/dining areas, gas fireplace and walls of windows
throughout! The first floor includes a spacious kitchen with lots of cabinets energy-efficient
appliances, and a large den/study with a spiral staircase leading to sunny loft for a myriad of
uses. The 2nd floor has two spacious bedrooms, bathroom, as well as a large self-contained suite (
possibleADU) with ensuite bath, pullman kitchen, separate entrance and water view. The 3rd floor
encompasses the primary suite with a water view, huge bathroom w/2 vanities and double shower,
walk-in closet large enough to accommodate an office area. Located on a corner lot 2 blocks from
Preston Beach w/2 driveways (on Surf St and Atlantic Ave) and a pavered patio for great outdoor
entertaining and easy maintenance.
Listing Office: Gibson Sotheby's International Realty, Listing Agent: Joanna
Hochman
View Map

|
|
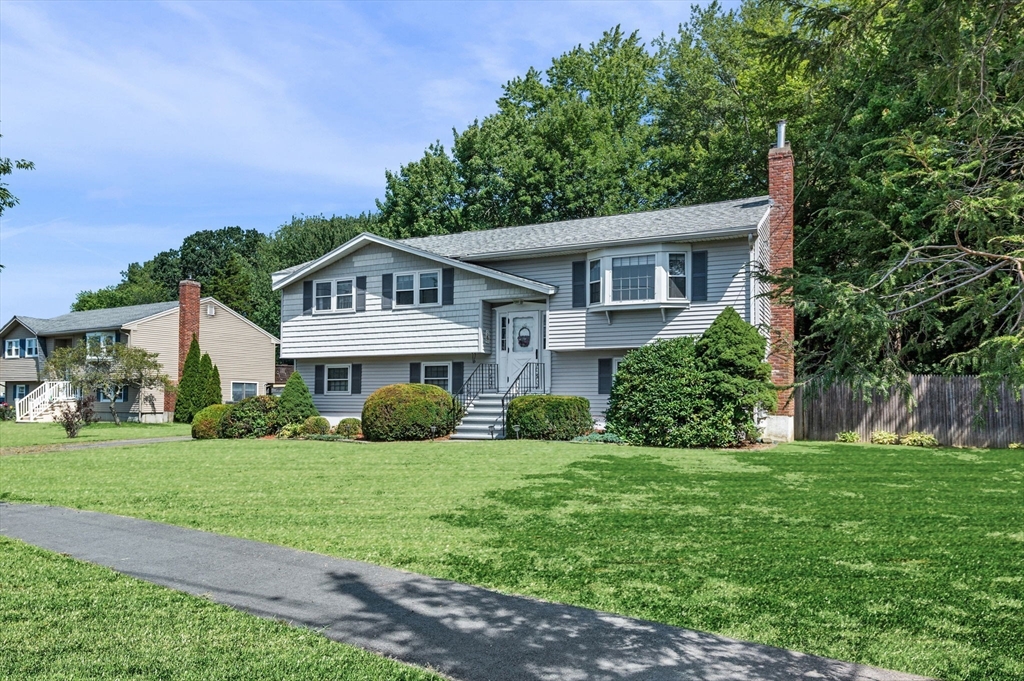
34 photo(s)
|
Beverly, MA 01915
(Ryal Side)
|
Sold
List Price
$739,900
MLS #
73428738
- Single Family
Sale Price
$750,000
Sale Date
11/7/25
|
| Rooms |
7 |
Full Baths |
1 |
Style |
Raised
Ranch,
Split
Entry |
Garage Spaces |
1 |
GLA |
1,764SF |
Basement |
Yes |
| Bedrooms |
3 |
Half Baths |
1 |
Type |
Detached |
Water Front |
No |
Lot Size |
10,001SF |
Fireplaces |
1 |
Beverly was named America's hottest housing market in 2025! Don’t miss this beautifully maintained
raised split-level ranch on a cul-de-sac in desirable Ryal Side. Featuring 3 bedrooms, 2 baths, and
a 1-car garage, this move-in ready home is just 2.7 miles to Route 128 and 1.2 miles to the
elementary school. Enjoy a sun-filled living room with gleaming hardwood floors that flow into an
open kitchen and dining area with slider to a deck overlooking a large, private, fenced-in yard
abutting conservation land. The main level offers spacious bedrooms and an updated full bath. The
partially finished lower level includes a bright family room with walk-out access, half bath,
laundry, workshop space, and garage entry. Relax on the deck, patio or entertain in the expansive
yard with a large shed. Driveway fits 4 cars. Newer roof and more!
Listing Office: Sagan Harborside Sotheby's International Realty, Listing Agent:
Jodi Gildea
View Map

|
|
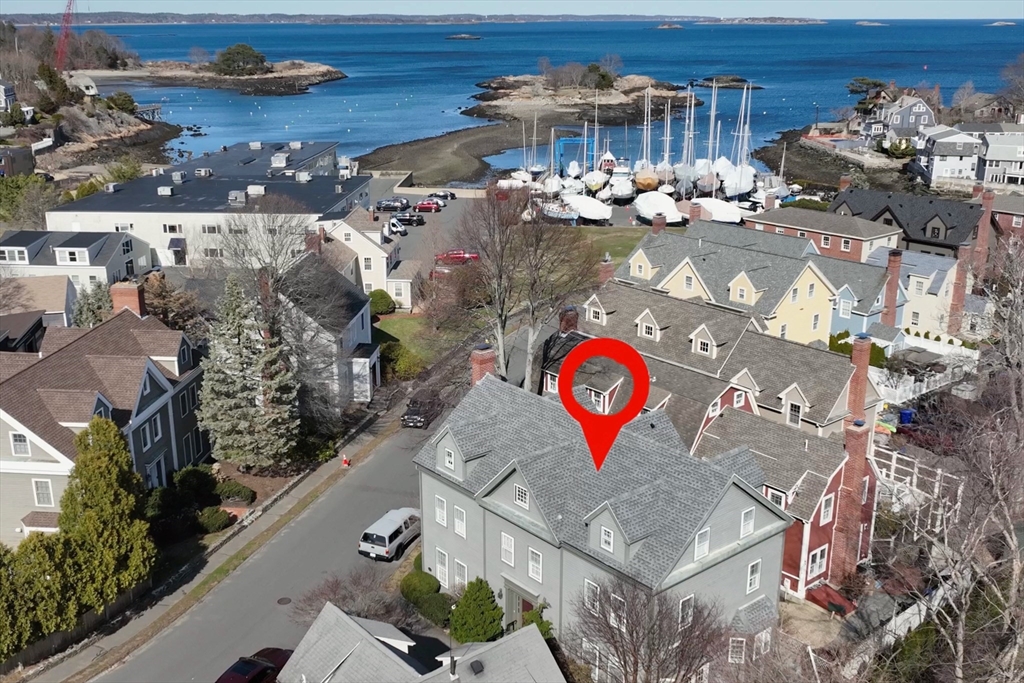
33 photo(s)
|
Marblehead, MA 01945-3532
|
Sold
List Price
$1,495,000
MLS #
73353018
- Single Family
Sale Price
$1,600,000
Sale Date
11/7/25
|
| Rooms |
9 |
Full Baths |
3 |
Style |
Colonial |
Garage Spaces |
0 |
GLA |
3,543SF |
Basement |
Yes |
| Bedrooms |
4 |
Half Baths |
1 |
Type |
Detached |
Water Front |
No |
Lot Size |
5,889SF |
Fireplaces |
1 |
Nestled in Marblehead’s world-renowned Historic District, this impeccably maintained 4-bedroom,
3.5-bath Colonial offers a rare combination of newer construction set in an historic seaside
setting. Boasting 9' ceilings, gleaming hardwood floors, and fireplace, the home is filled with
natural light and timeless detail. The spacious patio is one of the largest in the
neighborhood—perfect for entertaining or relaxing outdoors. Located just steps from Gas House Beach
and within sight and sound of both Marblehead Harbor and Little Harbors, the home offers a true
historic coastal lifestyle. At low tide, stroll across the sandbar to scenic Gerry Island. Expansion
potential exists on both the third floor and in the basement, making this a wonderful opportunity
for future growth. Move right in and enjoy all that Old Town living has to offer—charming shops and
restaurants, historic landmarks, and the harbor at your doorstep.
Listing Office: William Raveis R.E. & Home Services, Listing Agent: Jack Attridge
View Map

|
|
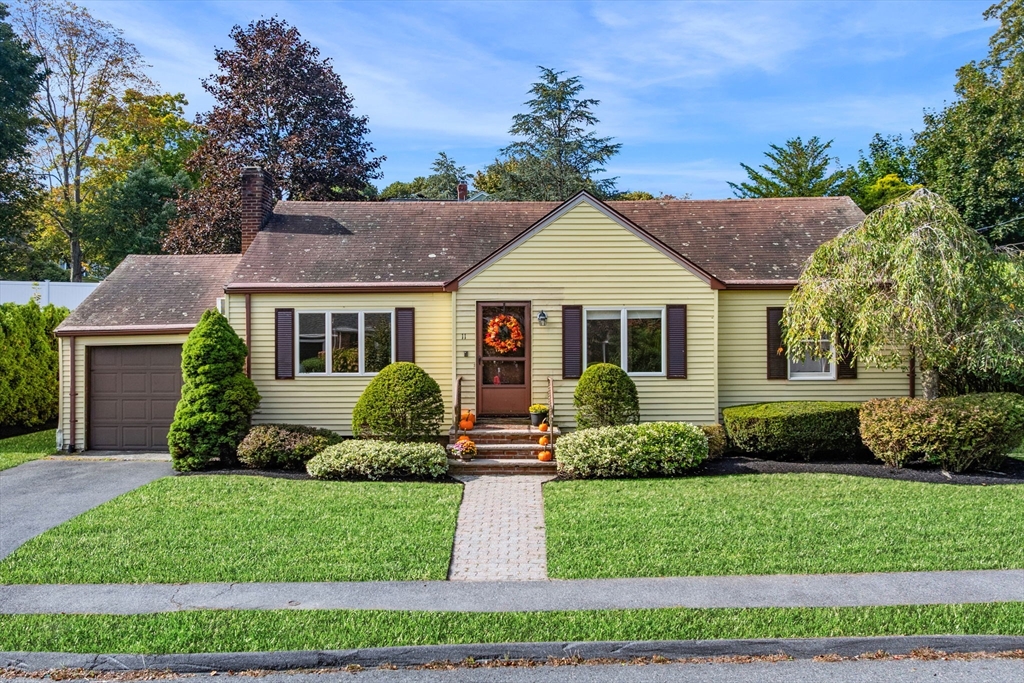
22 photo(s)
|
Marblehead, MA 01945-1707
(Clifton)
|
Sold
List Price
$650,000
MLS #
73431405
- Single Family
Sale Price
$675,000
Sale Date
11/7/25
|
| Rooms |
6 |
Full Baths |
1 |
Style |
Ranch |
Garage Spaces |
1 |
GLA |
1,170SF |
Basement |
Yes |
| Bedrooms |
3 |
Half Baths |
0 |
Type |
Detached |
Water Front |
No |
Lot Size |
6,752SF |
Fireplaces |
1 |
A RARE MARBLEHEAD FIND! Whether downsizing, seeking SINGLE-LEVEL ease, or buying your first
Marblehead home, this property is a rare gem of an opportunity! Nestled in the highly desirable
Clifton neighborhood, this home is minutes from the beach with a path to Preston Beach just down the
street! A paver path leads to the front door of this center-entrance ranch where an enclosed
vestibule greats you. Hardwood floors throughout. A conveniently attached garage. A spacious
4-season sunroom with skylight and wall-to-wall glass sliders brings the outside beauty in and leads
to a private backyard with mature landscaping, privacy hedges and fencing. A full unfinished
basement with high ceilings offers an incredible opportunity for potential additional living space
and currently houses a walk-in cedar closet. Newer Anderson windows. New Hot Water Heater in 2023.
There are so many opportunities to make this your perfect home in one of the most charming and
sought-after coastal towns!
Listing Office: RE/MAX Beacon, Listing Agent: The Murray Brown Group
View Map

|
|
Showing 40 listings
|