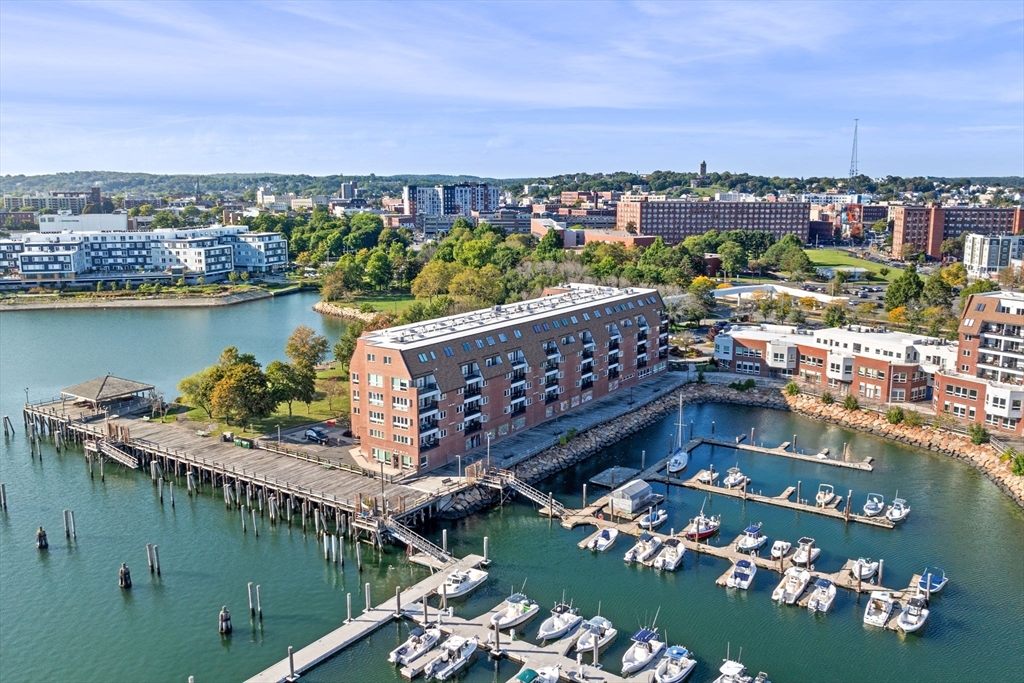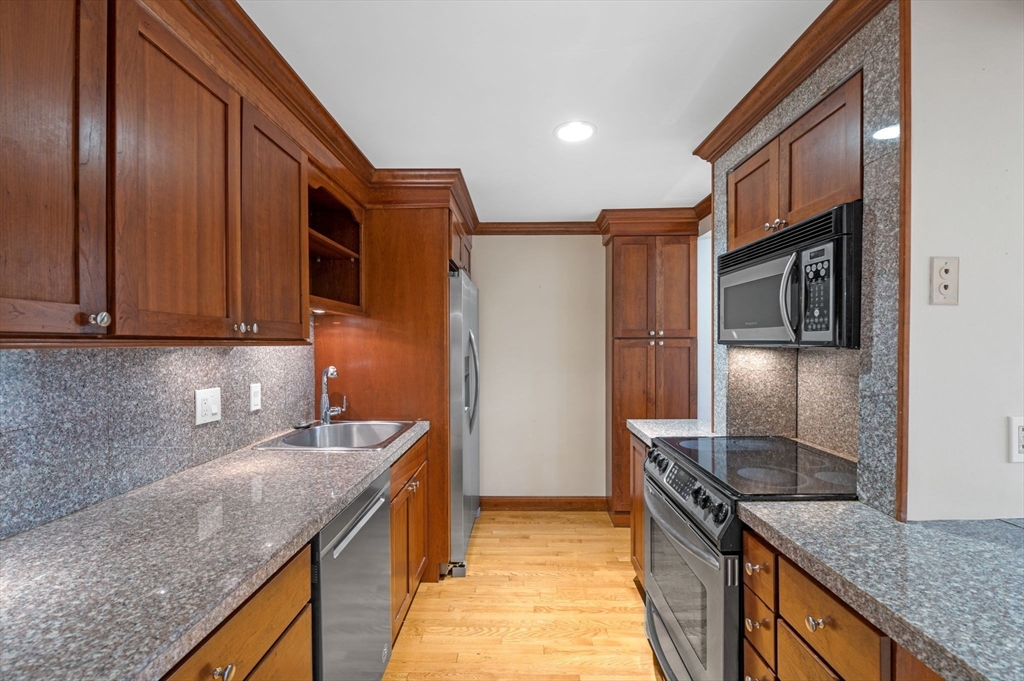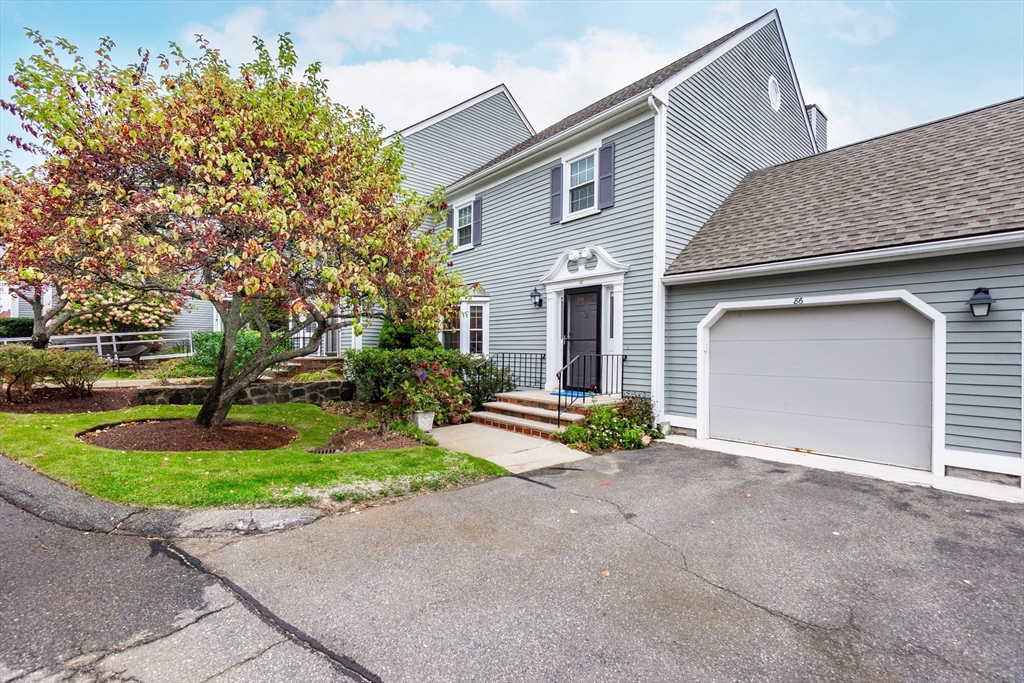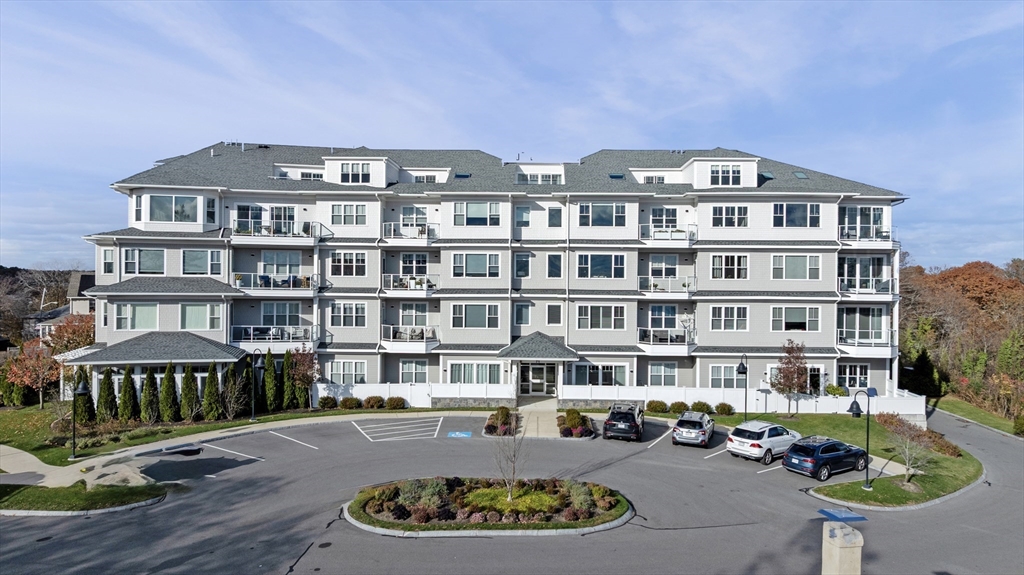Home
Single Family
Condo
Multi-Family
Land
Commercial/Industrial
Mobile Home
Rental
All
Show Open Houses Only

38 photo(s)

|
Lynn, MA 01902
|
Active
List Price
$419,000
MLS #
73432390
- Condo
|
| Rooms |
4 |
Full Baths |
2 |
Style |
High-Rise |
Garage Spaces |
1 |
GLA |
1,525SF |
Basement |
No |
| Bedrooms |
2 |
Half Baths |
1 |
Type |
Condominium |
Water Front |
Yes |
Lot Size |
4.34A |
Fireplaces |
0 |
| Condo Fee |
$1,005 |
Community/Condominium
Seaport Landing Condominiums
|
Effortless coastal living with stunning marina views! This turn-key 2-level completely renovated
condo at Seaport Landing overlooks Nahant Marina and beyond. The main floor features an open-concept
living/dining area and a beautifully renovated 2019 kitchen with sliders to a private
balcony—perfect for enjoying the view—plus a half bath. Upstairs, two spacious bedrooms include new
windows (2025 in the primary, 2016 in the second) and a brand-new skylight over the landing, filling
the space with natural light. The primary suite offers harbor views and an attached bath, with
laundry conveniently located on this level. Recent upgrades include a new HVAC system and new water
heater—nothing to do but move in. This unit includes a garage parking space with storage cage by
parking space plus an additional outdoor parking spot. Professionally managed building with
elevators, fitness room, and function space, next to Lynn Heritage State Park, the boardwalk, and
Lynn Ferry.
Listing Office: Sagan Harborside Sotheby's International Realty, Listing Agent:
Haley Paster Scimone
View Map

|
|

32 photo(s)
|
Swampscott, MA 01907
|
Under Agreement
List Price
$509,900
MLS #
73461652
- Condo
|
| Rooms |
5 |
Full Baths |
2 |
Style |
Mid-Rise |
Garage Spaces |
1 |
GLA |
1,281SF |
Basement |
No |
| Bedrooms |
2 |
Half Baths |
0 |
Type |
Condominium |
Water Front |
No |
Lot Size |
0SF |
Fireplaces |
0 |
| Condo Fee |
$840 |
Community/Condominium
Crown Pointe
|
Style, comfort and convenience abound in this lovely 2 bed, 2 full bath condominium. On entering,
the atmosphere of taste and luxury is obvious in the wood floors, crown moldings, custom wood doors,
custom blinds and fresh paint. The updated, open kitchen boasts a huge peninsula, SS appliances and
wine fridge. Both baths are remodeled with walk in glass showers and luxury finishes. The elevator
from your garage space goes right to your floor. Enjoy the seasons from your private, covered
outdoor deck. The carefree lifestyle continues with a new HVAC system, in-unit washer/dryer and
interior mail and package delivery! Crown Pointe is unique in condo amenities. The condo fee covers
all utilities and maintenance. Resort style features like indoor & outdoor pool, tennis &
pickleball , and beautifully appointed clubhouse with fitness room, entertaining space and on-site
management are included. Location is ideal in the heart of Vinnin Sq. close to shops, restaurants
and transportation.
Listing Office: Sagan Harborside Sotheby's International Realty, Listing Agent:
Rosanne Hamblet
View Map

|
|

34 photo(s)
|
Marblehead, MA 01945
|
Active
List Price
$519,000
MLS #
73446159
- Condo
|
| Rooms |
3 |
Full Baths |
1 |
Style |
Mid-Rise |
Garage Spaces |
1 |
GLA |
744SF |
Basement |
No |
| Bedrooms |
1 |
Half Baths |
0 |
Type |
Condominium |
Water Front |
No |
Lot Size |
0SF |
Fireplaces |
0 |
| Condo Fee |
$494 |
Community/Condominium
Oliver's Pond Condominium
|
Enjoy the best of Marblehead living in this stylish one-bedroom, one-bath condominium designed for
comfort and convenience. Set in an elevator building with garage parking, this home offers true
one-level living and a low-maintenance lifestyle—perfect for those who want more time to enjoy life
by the coast. Inside, you’ll find an updated kitchen with modern finishes, in-unit laundry, and a
bright, open layout that makes the space feel welcoming from the moment you walk in. Large windows
frame views of a peaceful pond, adding a touch of nature to your everyday routine. Whether you’re
starting fresh, simplifying, or looking for an easy-to-manage home in a great location, this condo
offers a wonderful blend of style, ease, and Marblehead charm.
Listing Office: Sagan Harborside Sotheby's International Realty, Listing Agent:
Shari McGuirk
View Map

|
|

31 photo(s)

|
Salem, MA 01970
|
Active
List Price
$629,900
MLS #
73446062
- Condo
|
| Rooms |
7 |
Full Baths |
2 |
Style |
Townhouse |
Garage Spaces |
1 |
GLA |
2,686SF |
Basement |
Yes |
| Bedrooms |
3 |
Half Baths |
1 |
Type |
Condominium |
Water Front |
No |
Lot Size |
0SF |
Fireplaces |
1 |
| Condo Fee |
$690 |
Community/Condominium
Village At Vinnin Square
|
Looking for the privacy, space and ambiance of a single family home with the amenities and easy
lifestyle of a condominium including clubhouse, tennis court and pool? Enjoy 86 Freedom Hollow in
the highly desirable Village at Vinnin Square. This 2700 Sq Ft townhouse of 2/3 bedrooms, 2 1/2
baths, private deck and patio, finished basement and multi use loft space could be your new home.
Enter through your own front door or attached garage into the main living level. Newer, energy
efficient windows, condenser and HWH will keep you cozy. The upgraded kitchen boasts SS appliances
and granite counters. You will feel like you are at a spa in your main bath with steam shower or 2nd
bath with custom jetted tub. Flooring in the main living areas is newer wood and tile. The location
of this complex is ideal-close to all modes of transportation, shopping, and restaurants, yet
secluded, quiet and surrounded by greenery. This is one of the largest units in the
development-make it your own!
Listing Office: Sagan Harborside Sotheby's International Realty, Listing Agent:
Rosanne Hamblet
View Map

|
|

38 photo(s)
|
Swampscott, MA 01907
|
Under Agreement
List Price
$950,000
MLS #
73455820
- Condo
|
| Rooms |
5 |
Full Baths |
2 |
Style |
Mid-Rise |
Garage Spaces |
1 |
GLA |
1,575SF |
Basement |
No |
| Bedrooms |
2 |
Half Baths |
0 |
Type |
Condominium |
Water Front |
No |
Lot Size |
0SF |
Fireplaces |
1 |
| Condo Fee |
$610 |
Community/Condominium
Fisherman's Watch Condominium
|
Welcome to Fisherman’s Watch where luxury and coastal living come together in the heart of
Swampscott. This elegant 2 bedroom, 2 bath condo offers nearly 1,600 sq. ft. of single-level living.
The gourmet kitchen showcases Bosch appliances, a beverage refrigerator, quartz counters, and a
spacious island ideal for entertaining, seamlessly connecting to the dining and living room which
has a gas fireplace all overlooking a generous covered balcony with wood flooring. The primary suite
includes a walk-in closet and a spa-inspired bath with heated floors, double vanity, and a walk-in
shower. A spacious guest bedroom provides flexibility for visitors or a home office. Enjoy a private
laundry room, fitness room, community rooftop deck with elegant ocean-view club room, and secure
underground parking. Just moments from Fisherman’s Beach and Swampscott’s vibrant dining scene,
Fisherman’s Watch delivers a refined coastal lifestyle where every day feels like a seaside
escape!
Listing Office: Sagan Harborside Sotheby's International Realty, Listing Agent:
Julie Sagan
View Map

|
|
Showing 5 listings
|