Home
Single Family
Condo
Multi-Family
Land
Commercial/Industrial
Mobile Home
Rental
All
Show Open Houses Only
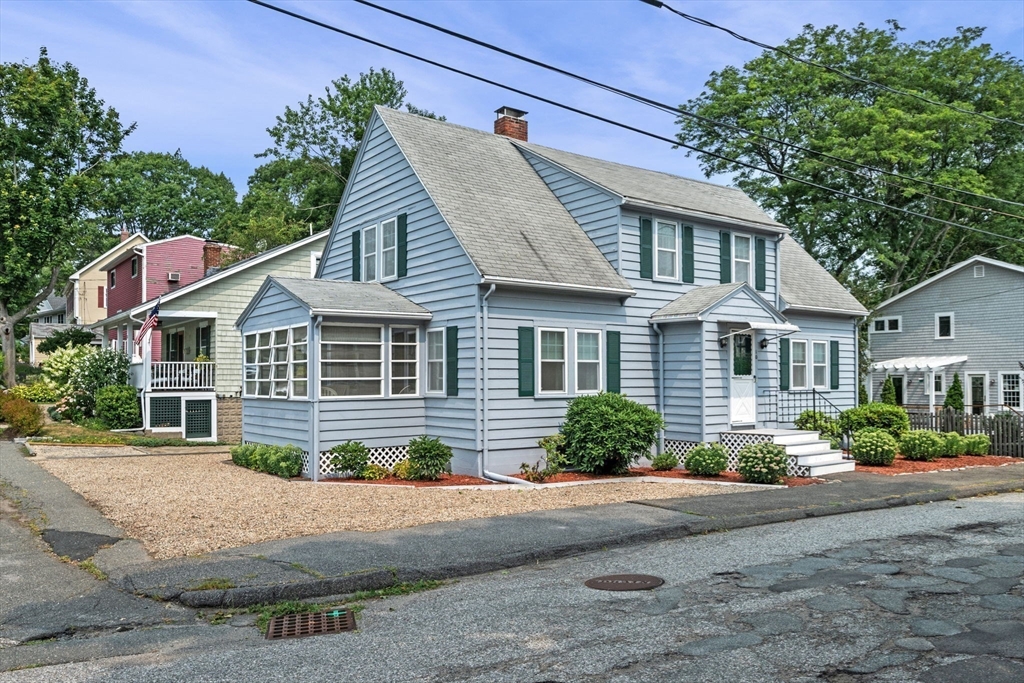
42 photo(s)

|
Marblehead, MA 01945
|
Under Agreement
List Price
$795,000
MLS #
73418135
- Single Family
|
| Rooms |
10 |
Full Baths |
2 |
Style |
Cape |
Garage Spaces |
1 |
GLA |
1,957SF |
Basement |
Yes |
| Bedrooms |
5 |
Half Baths |
0 |
Type |
Detached |
Water Front |
No |
Lot Size |
4,360SF |
Fireplaces |
1 |
Fall in love with this charming, well-maintained Cape Cod-style home in one of Marblehead’s most
desirable neighborhoods. Ideally located close to town, schools, and playgrounds, this spacious 5
bedroom, 2-bath home offers the perfect blend of comfort and convenience. The first-floor bedroom,
open-concept kitchen and dining area, and expansive living room with a cozy wood-burning fireplace
create an inviting atmosphere for everyday living. A sun-drenched three-season porch is ideal for
relaxing, reading, or enjoying time with family and friends. Additional features include hardwood
floors, generous closet space, a one-car under garage, and a large unfinished basement with a
workshop area and finishing potential. The low-maintenance yard offers space to enhance as you wish.
Move right in or make it your own—this is a wonderful opportunity to own a special home in a
fantastic location!
Listing Office: Sagan Harborside Sotheby's International Realty, Listing Agent:
Jodi Gildea
View Map

|
|
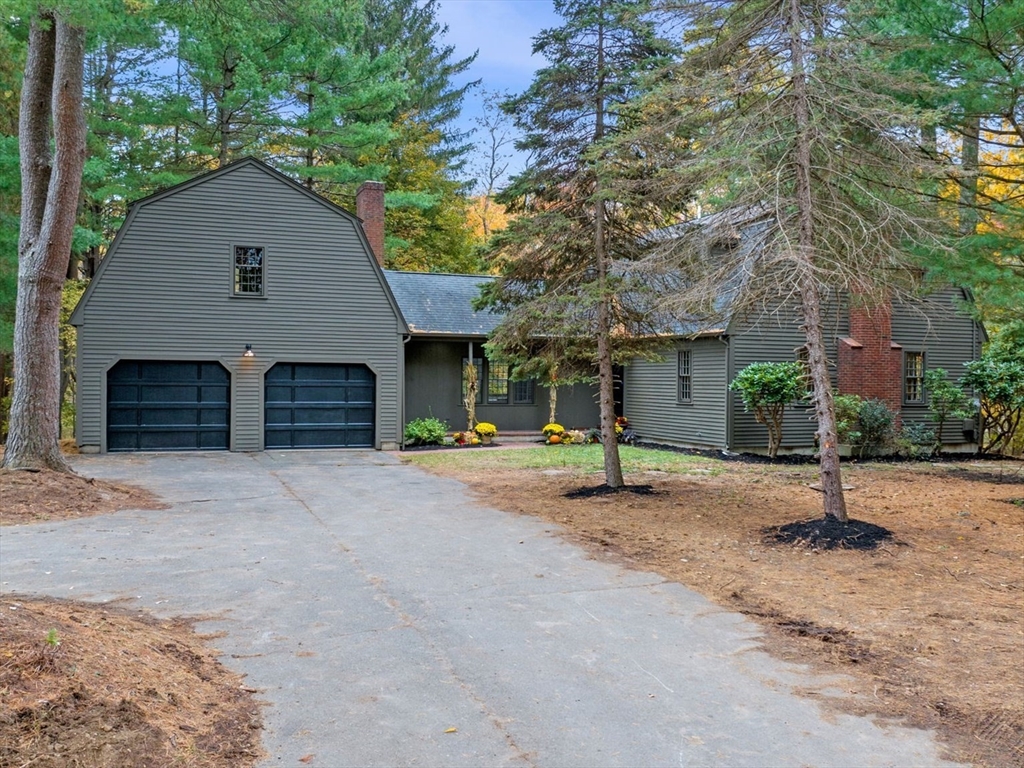
42 photo(s)

|
Hamilton, MA 01982-2303
(South Hamilton)
|
Under Agreement
List Price
$1,575,000
MLS #
73448082
- Single Family
|
| Rooms |
10 |
Full Baths |
3 |
Style |
Colonial |
Garage Spaces |
2 |
GLA |
3,097SF |
Basement |
Yes |
| Bedrooms |
4 |
Half Baths |
1 |
Type |
Detached |
Water Front |
No |
Lot Size |
1.84A |
Fireplaces |
2 |
Oh boy! Just what you have been hoping for! Brand new renovation in desirable Hamilton! This
beautifully updated 4-bed, 3.5 bath home blends classic charm with modern upgrades. Enjoy a designer
custom curated kitchen with all new appliances, 4 new custom baths, 2 wood-burning FPs, &
1st-floor library/office. Private deck is easily accessed off family room. Upstairs features 3
bedrooms including master suite and convenient second-floor laundry. The finished walkout basement
offers flexible living or additional entertaining space with a fourth bedroom, 3/4 bathroom,
exercise/playroom, storage closet, and sunroom which walks out to the back yard. Oh! and did I
mention that there is a large unfinished bonus area above the detached 2-car garage which provides
endless possibilities for storage or other hobbies? Set on a generous lot (just under 2 acres) with
low maintenance, there is plenty of room to relax, play, and grow. Built in 1981 and renovated in
2025, this home is move-in ready!
Listing Office: Sagan Harborside Sotheby's International Realty, Listing Agent:
Lynne Breed
View Map

|
|
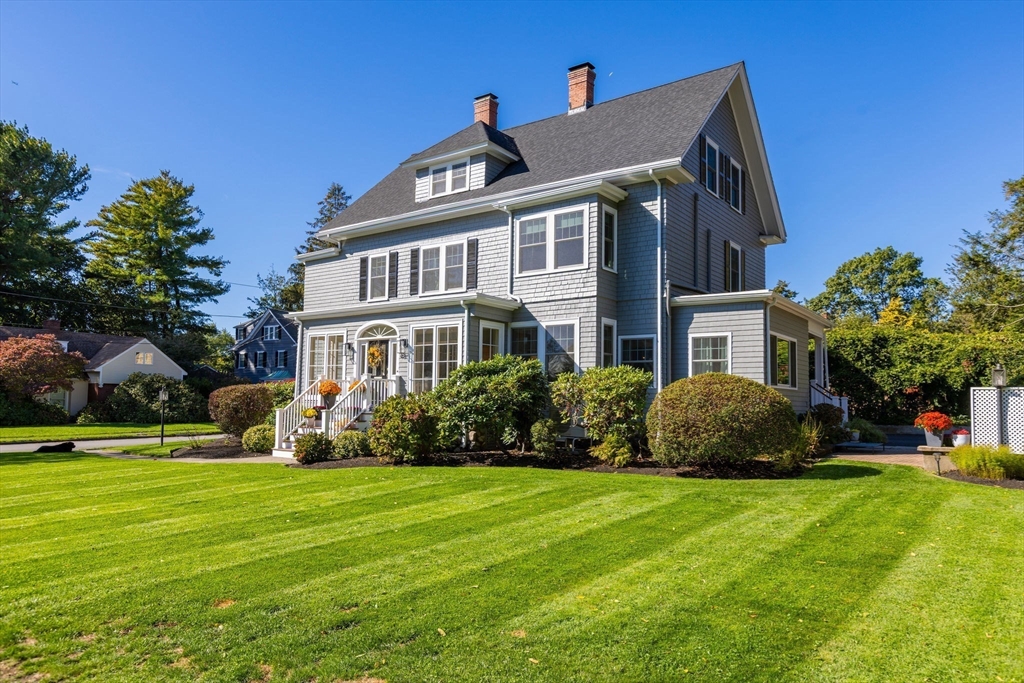
36 photo(s)
|
Swampscott, MA 01907
|
Under Agreement
List Price
$1,750,000
MLS #
73458930
- Single Family
|
| Rooms |
10 |
Full Baths |
3 |
Style |
Colonial |
Garage Spaces |
2 |
GLA |
3,760SF |
Basement |
Yes |
| Bedrooms |
5 |
Half Baths |
1 |
Type |
Detached |
Water Front |
No |
Lot Size |
15,677SF |
Fireplaces |
3 |
Move-In Ready-Stunning, 1870s Colonial in Desirable Beach Bluff–Historic Charm Meets Modern Living.
Beautifully updated 5-BR, 3.5-bath colonial blends timeless architecture with contemporary
style-just an 8-minute walk to Preston Beach. Soaring ceilings, rich woodwork, custom built-ins,
cozy fireplaces-this home offers character, comfort, and modern convenience throughout. Enjoy peace
of mind with many recent major updates, including Andersen windows, roof, heating system, and more.
The open-concept kitchen is designed for gathering, with Viking cooktop, double ovens, and generous
space for casual dining. Perfect for entertaining or everyday living. The home flows seamlessly to a
large, professionally landscaped yard with a private patio. Also features a 2-car garage, spacious
basement with expansion potential, and abundant storage throughout. A rare opportunity to own a
beautiful family home in a prime coastal location, offering the space, warmth, and updates you’ve
been searching for
Listing Office: Sagan Harborside Sotheby's International Realty, Listing Agent:
Team Harborside
View Map

|
|
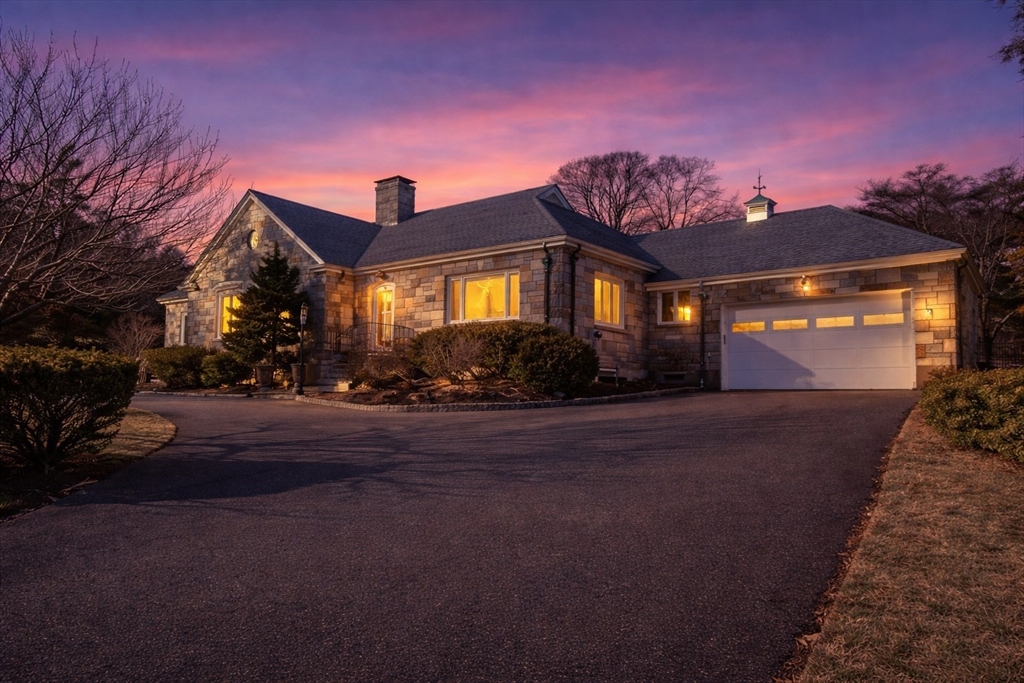
42 photo(s)
|
Swampscott, MA 01907
|
Active
List Price
$1,790,000
MLS #
73463785
- Single Family
|
| Rooms |
8 |
Full Baths |
4 |
Style |
Cape |
Garage Spaces |
2 |
GLA |
3,576SF |
Basement |
Yes |
| Bedrooms |
5 |
Half Baths |
2 |
Type |
Detached |
Water Front |
No |
Lot Size |
22,178SF |
Fireplaces |
2 |
This elegant Beach Bluff residence sits on just over 1/2 acre, is steps from Phillips & Preston
Beach & offers an exceptional coastal lifestyle in one of Swampscott’s most coveted neighborhoods. A
grand foyer opens to formal dining & living rooms with ocean views & abundant natural light. The
updated kitchen features a Sub-Zero refrigerator, center island w/ gas cooktop & access to the
backyard. The primary suite offers exceptional natural light, walk-in closets, jacuzzi tub & glass
shower. Two additional bedrooms, a full bath & a half bath, family room & sun room complete this
level. The second floor offers a renovated bedroom with new full bath & an additional bedroom with
private bath and separate bonus space perfect for a library or play room. A thoughtfully designed
lower level features a private gym, storage, media room, & wet bar. Enjoy a two-car attached garage
& parking for seven + sprawling backyard with stone patio. An unassuming yet expansive offering—come
live by the sea.
Listing Office: Sagan Harborside Sotheby's International Realty, Listing Agent:
Taylor Callahan
View Map

|
|
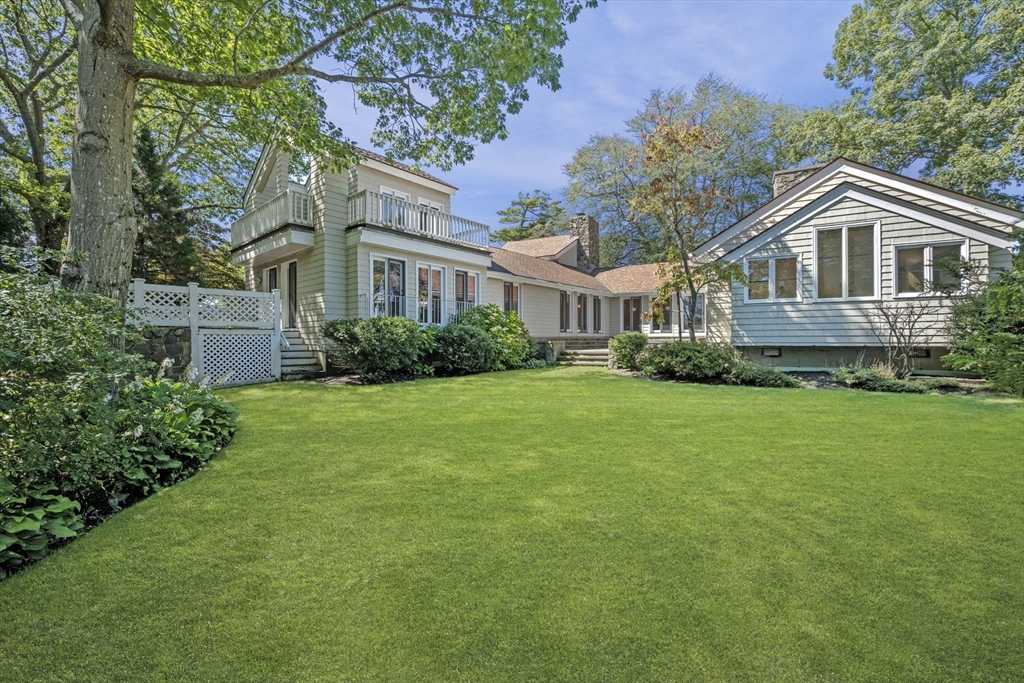
42 photo(s)

|
Swampscott, MA 01907
(Phillips Beach)
|
Under Agreement
List Price
$1,849,000
MLS #
73428022
- Single Family
|
| Rooms |
8 |
Full Baths |
2 |
Style |
Contemporary |
Garage Spaces |
4 |
GLA |
3,731SF |
Basement |
Yes |
| Bedrooms |
3 |
Half Baths |
1 |
Type |
Detached |
Water Front |
No |
Lot Size |
26,179SF |
Fireplaces |
3 |
Prestige’s Galloupes Point Road with deeded beach rights! This exquisite custom contemporary
3-bedroom home, built in 1987, offers the highest standards in design and craftsmanship. Located in
a prestigious seaside neighborhood, it features expansive rooms, three fireplaces (2 gas & 1
wood-burning), oaks floors, an elegant primary suite, new carpet, with double vanities, steam
shower, jacuzzi tub and dual custom walk-in closets. Highlights include 29 French doors, high
ceilings, skylights, crown molding, & stunning windows that fill the home with natural light. Enjoy
central A/C, security, central vacuum, high-end appliances, backup generator and newer roof. A
fireplaced living room & gourmet marble kitchen open to a covered granite patio—perfect for
entertaining! The massive unfinished basement offers great potential. Attached heated 2-car garage
plus a detached 2-car garage with storage space. Gorgeous, private grounds with lush plantings &
two stone patios. Truly a showcase home!
Listing Office: Sagan Harborside Sotheby's International Realty, Listing Agent:
Jodi Gildea
View Map

|
|
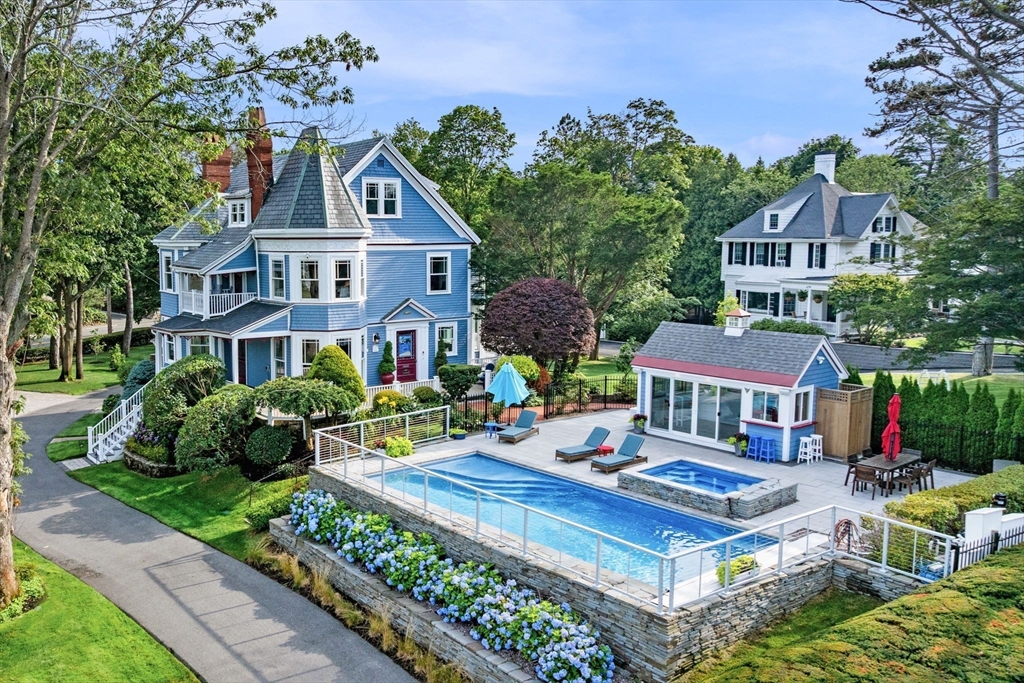
38 photo(s)

|
Swampscott, MA 01907-1643
|
Under Agreement
List Price
$2,295,000
MLS #
73404916
- Single Family
|
| Rooms |
15 |
Full Baths |
4 |
Style |
Victorian |
Garage Spaces |
2 |
GLA |
5,994SF |
Basement |
Yes |
| Bedrooms |
6 |
Half Baths |
3 |
Type |
Detached |
Water Front |
No |
Lot Size |
40,019SF |
Fireplaces |
6 |
Opportunity to own an iconic home just steps from one of the North Shore’s top beaches. This grand
Victorian sits on a beautifully landscaped 1-acre lot with ocean views from almost every room. Enjoy
an incredible pool house, hot tub, outdoor shower, and attached 2-car garage. Timeless architectural
detail meets modern comfort, 10' ceilings, rich hardwoods, and 6 fireplaces. A gracious foyer opens
to the formal living room with ocean views and access to the wraparound porch. The main level also
includes a dining room, sunny family room and eat-in chef’s kitchen. A few steps up, a private
bedroom with full bath sits in its own quiet quarters. The expansive primary suite w/ a fireplace,
covered porch with breathtaking views, phenomenal walk-in closet, and spa-like bath. The 2nd floor
includes an ensuite bedroom, additional bath, and a stunning home office. The 3rd fl. has 3 more
beds w/ ocean views and a bath. The walk-out lower level offers flexible finished space and spacious
mudroom.
Listing Office: Sagan Harborside Sotheby's International Realty, Listing Agent:
Haley Paster Scimone
View Map

|
|
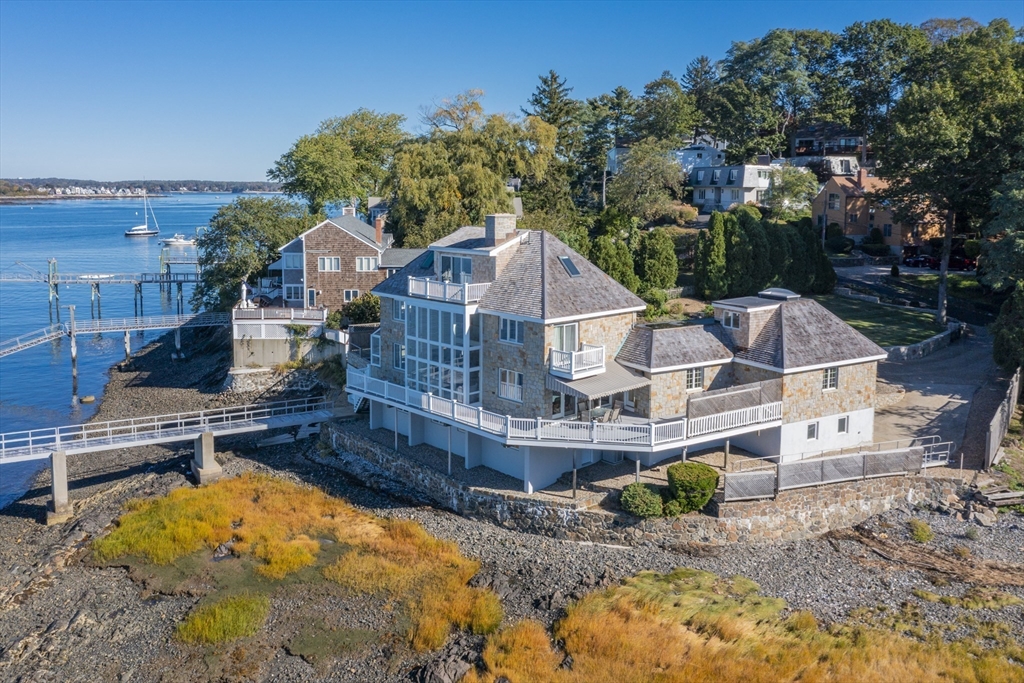
39 photo(s)
|
Marblehead, MA 01945-1596
|
Active
List Price
$3,399,000
MLS #
73443355
- Single Family
|
| Rooms |
8 |
Full Baths |
3 |
Style |
Colonial |
Garage Spaces |
3 |
GLA |
3,893SF |
Basement |
Yes |
| Bedrooms |
5 |
Half Baths |
1 |
Type |
Detached |
Water Front |
Yes |
Lot Size |
16,792SF |
Fireplaces |
2 |
Experience the ultimate coastal lifestyle in this stunning waterfront residence. Perfectly
positioned along the shoreline, this exceptional home offers breathtaking panoramic views, direct
ocean access, and a private dock—ideal for boating enthusiasts. Designed to embrace indoor-outdoor
living, this home features multiple expansive decks where you can relax, entertain, and savor the
sea breeze. Whether you're launching your boat for a day on the water or enjoying sunset dinners
overlooking the harbor, this home is a true waterfront sanctuary. Inside, you'll find spectacular
light-filled open spaces that maximize the views through floor to ceiling windows. With seamless
flow from the updated kitchen to the spacious living and dining areas, it's perfect for every day
living and entertaining. Direct access to the boat room from the entrance to the pier makes this
more than a home-it's a rare opportunity to own a private waterfront retreat in one of Marblehead's
most coveted locations.
Listing Office: Sagan Harborside Sotheby's International Realty, Listing Agent:
Team Harborside
View Map

|
|

42 photo(s)

|
Marblehead, MA 01945
|
Active
List Price
$3,500,000
MLS #
73448342
- Single Family
|
| Rooms |
18 |
Full Baths |
5 |
Style |
Colonial |
Garage Spaces |
0 |
GLA |
6,205SF |
Basement |
Yes |
| Bedrooms |
8 |
Half Baths |
0 |
Type |
Detached |
Water Front |
No |
Lot Size |
11,380SF |
Fireplaces |
4 |
Incredible opportunity nestled in the heart of everything Marblehead has to offer on one of its most
iconic streets.This home is an architectural dream with oversized paned windows, high ceilings rich
decorative moldings, 4 fireplaces, floor-to-ceiling pocket doors, plantation & custom shutters, wide
pine floors plus all of the updates every home owner wants today.Designer Chef's kitchen featuring
Stainless Steel top-of-the-line appliances, Quartz Island & countertops, arabesque tiled backsplash
& custom cabinets.Porches, decks, jaw-dropping renovated baths, 2 laundry facilities on 1st & 3rd
floors, gym, private hot tub & professionally manicured fenced yard underground
sprinklers.Off-street parking 6+ cars.Extensively renovated expansive Colonial with its rich history
has multiple layout opportunities, offers flexible living, working & even income-producing
possibilities.Updated roof & systems.Proudly entertain family & friends in this one-of-a-kind
8-bedroom 5-full bath stunning home
Listing Office: Sagan Harborside Sotheby's International Realty, Listing Agent:
Hilary Foutes
View Map

|
|
Showing 8 listings
|